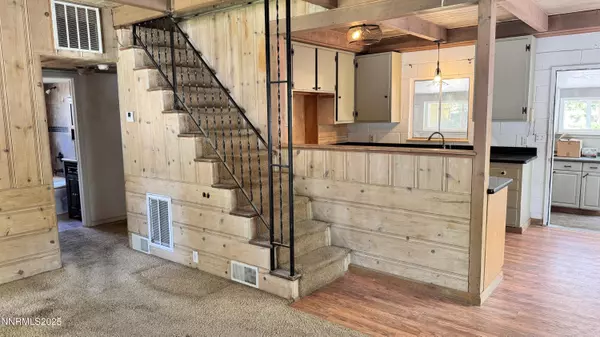$765,000
$850,000
10.0%For more information regarding the value of a property, please contact us for a free consultation.
3 Beds
2 Baths
1,399 SqFt
SOLD DATE : 10/30/2025
Key Details
Sold Price $765,000
Property Type Single Family Home
Sub Type Single Family Residence
Listing Status Sold
Purchase Type For Sale
Square Footage 1,399 sqft
Price per Sqft $546
Subdivision Kingsbury Meadows
MLS Listing ID 250052842
Sold Date 10/30/25
Bedrooms 3
Full Baths 2
Year Built 1957
Annual Tax Amount $2,022
Lot Size 9,147 Sqft
Acres 0.21
Lot Dimensions 0.21
Property Sub-Type Single Family Residence
Property Description
This unique property offers the perfect opportunity to bring your vision to life. The upstairs has been stripped down and is ready for your custom finishes—make it exactly the way you want it! Major updates have already been taken care of, including a brand-new roof, beautiful exposed beam, fresh exterior paint. Upstairs has updated plumbing and electrical, new windows, and drywall.
The downstairs level provides a solid foundation and layout, ready for remodeling to suit your needs. The long lot has ample parking, a 2 car garage, storage shed and access to the back of the property from Meadow Ct. Whether you're looking for an investment project or a chance to build instant equity, this home is full of possibility.
Location
State NV
County Douglas
Community Kingsbury Meadows
Area Kingsbury Meadows
Zoning SFR
Direction Hwy 207
Rooms
Family Room None
Other Rooms None
Dining Room Kitchen Combination
Kitchen Built-In Single Oven
Interior
Interior Features Cathedral Ceiling(s)
Heating Fireplace(s), Forced Air
Flooring None
Fireplaces Number 1
Fireplaces Type Wood Burning Stove
Fireplace Yes
Appliance Gas Cooktop
Laundry Cabinets, Laundry Area, Sink, Washer Hookup
Exterior
Exterior Feature None
Parking Features Detached, Garage, Garage Door Opener, Parking Pad, RV Access/Parking, Tandem
Garage Spaces 2.0
Pool None
Utilities Available Electricity Connected, Natural Gas Connected, Sewer Connected, Water Connected, Water Meter Installed
View Y/N Yes
View Trees/Woods
Roof Type Pitched,Shingle
Porch Patio
Total Parking Spaces 2
Garage No
Building
Lot Description Landscaped, Level, Sprinklers In Front, Sprinklers In Rear
Story 2
Foundation Crawl Space
Water Public
Structure Type Block,Wood Siding
New Construction No
Schools
Elementary Schools Zephyr Cove
Middle Schools Whittell High School - Grades 7 + 8
High Schools Whittell - Grades 9-12
Others
Tax ID 1318-26-510-003
Acceptable Financing Cash, Conventional
Listing Terms Cash, Conventional
Special Listing Condition Standard
Read Less Info
Want to know what your home might be worth? Contact us for a FREE valuation!

Our team is ready to help you sell your home for the highest possible price ASAP
GET MORE INFORMATION

Broker | Lic# NV# BS.25835






