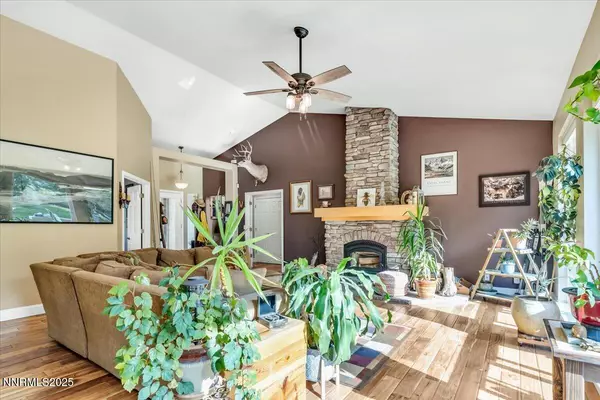$1,300,000
$1,325,000
1.9%For more information regarding the value of a property, please contact us for a free consultation.
3 Beds
3 Baths
2,273 SqFt
SOLD DATE : 10/09/2025
Key Details
Sold Price $1,300,000
Property Type Single Family Home
Sub Type Single Family Residence
Listing Status Sold
Purchase Type For Sale
Square Footage 2,273 sqft
Price per Sqft $571
Subdivision Gansberg Estates
MLS Listing ID 250051285
Sold Date 10/09/25
Bedrooms 3
Full Baths 2
Half Baths 1
HOA Fees $2/ann
Year Built 1998
Annual Tax Amount $3,730
Lot Size 2.000 Acres
Acres 2.0
Lot Dimensions 2.0
Property Sub-Type Single Family Residence
Property Description
Welcome to 770 Parman Court! A peaceful Gardnerville retreat with thoughtful upgrades and stunning mountain views. Tucked away on a quiet cul-de-sac, this beautifully maintained property offers comfort, privacy, and practicality—all with incredible views of the Sierra Nevada Mountains. Surrounded by mature shade trees and pines, the home features a newer roof, fresh exterior paint, and Milgard Tuscany windows (installed in 2019) for efficiency and natural light throughout. Recent upgrades include:
Location
State NV
County Douglas
Community Gansberg Estates
Area Gansberg Estates
Zoning Forest Range, 19 Acres
Direction Fairview to Foothill to Parman Ct.
Rooms
Family Room High Ceilings
Other Rooms Office Den
Master Bedroom Double Sinks, Shower Stall, Walk-In Closet(s) 2
Dining Room Family Room Combination
Kitchen Built-In Dishwasher
Interior
Interior Features High Ceilings, Vaulted Ceiling(s)
Heating Fireplace(s), Propane
Cooling Central Air
Flooring Ceramic Tile
Fireplaces Number 1
Fireplaces Type Wood Burning
Equipment Satellite Dish
Fireplace Yes
Appliance Gas Cooktop
Laundry Cabinets, Laundry Area, Laundry Room, Shelves, Sink
Exterior
Exterior Feature Rain Gutters
Parking Features Attached, Garage, Garage Door Opener, RV Access/Parking
Garage Spaces 3.0
Pool None
Utilities Available Cable Connected, Electricity Connected, Internet Available, Internet Connected, Phone Available, Cellular Coverage
Amenities Available None
View Y/N Yes
View Mountain(s), Trees/Woods
Roof Type Pitched,Shingle
Porch Patio, Deck
Total Parking Spaces 3
Garage Yes
Building
Lot Description Landscaped, Level, Sprinklers In Front, Sprinklers In Rear
Story 1
Foundation Crawl Space
Water Well
Structure Type Masonite,Stone Veneer
New Construction No
Schools
Elementary Schools Scarselli
Middle Schools Pau-Wa-Lu
High Schools Douglas
Others
Tax ID 1219-36-002-002
Acceptable Financing 1031 Exchange, Cash, Conventional, FHA, USDA Loan, VA Loan
Listing Terms 1031 Exchange, Cash, Conventional, FHA, USDA Loan, VA Loan
Special Listing Condition Standard
Read Less Info
Want to know what your home might be worth? Contact us for a FREE valuation!

Our team is ready to help you sell your home for the highest possible price ASAP
GET MORE INFORMATION

Broker | Lic# NV# BS.25835






