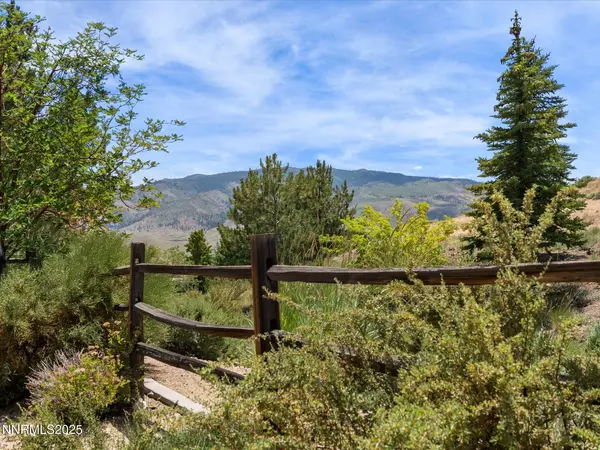$545,000
$548,000
0.5%For more information regarding the value of a property, please contact us for a free consultation.
2 Beds
2 Baths
1,440 SqFt
SOLD DATE : 10/10/2025
Key Details
Sold Price $545,000
Property Type Single Family Home
Sub Type Single Family Residence
Listing Status Sold
Purchase Type For Sale
Square Footage 1,440 sqft
Price per Sqft $378
Subdivision Sierra Canyon At Somersett Village 3
MLS Listing ID 250052580
Sold Date 10/10/25
Bedrooms 2
Full Baths 2
HOA Fees $262/mo
Year Built 2005
Annual Tax Amount $2,934
Lot Size 6,091 Sqft
Acres 0.14
Lot Dimensions 0.14
Property Sub-Type Single Family Residence
Property Description
Welcome to Your New Home in Sierra Canyon!
Step into this well-maintained Tahoe model, offering wonderful mountain views and backing to open space for added privacy and tranquility.
Enjoy the warmth of the cozy fireplace in the great room, perfect for every season. Ideally located just a few blocks from Aspen Lodge, this home features elegant crown molding throughout, along with upgraded maple cabinetry in both the kitchen and bathrooms.
The east-facing driveway captures the morning sun, helping with natural snow melt during winter.
Located in the sought-after 55+ Sierra Canyon community within Somersett, you'll enjoy easy access to Lake Tahoe, premier ski resorts, and the Reno-Tahoe International Airport.
Location
State NV
County Washoe
Community Sierra Canyon At Somersett Village 3
Area Sierra Canyon At Somersett Village 3
Zoning PD
Direction Somersett Pkwy to Hidden Park Dr to Trail Creek Way
Rooms
Family Room None
Other Rooms Office Den
Master Bedroom Double Sinks, Shower Stall, Walk-In Closet(s) 2
Dining Room Living Room Combination
Kitchen Breakfast Bar
Interior
Interior Features Breakfast Bar, Ceiling Fan(s), Pantry, Walk-In Closet(s)
Heating Natural Gas
Cooling Central Air
Flooring Ceramic Tile
Fireplaces Number 1
Fireplaces Type Gas Log
Equipment Satellite Dish
Fireplace Yes
Laundry Laundry Room, Shelves, Washer Hookup
Exterior
Exterior Feature None
Parking Features Attached, Garage, Garage Door Opener
Garage Spaces 2.0
Pool None
Utilities Available Cable Connected, Electricity Connected, Internet Connected, Natural Gas Connected, Sewer Connected, Water Connected, Underground Utilities, Water Meter Installed
Amenities Available Clubhouse, Elevator(s), Fitness Center, Golf Course, Maintenance Grounds, Pool, Recreation Room, Spa/Hot Tub, Tennis Court(s)
View Y/N Yes
View Mountain(s)
Roof Type Pitched,Tile
Porch Patio
Total Parking Spaces 2
Garage Yes
Building
Lot Description Common Area, Gentle Sloping, Level, Sprinklers In Front, Sprinklers In Rear
Story 1
Foundation Slab
Water Public
Structure Type Brick Veneer,Stucco
New Construction No
Schools
Elementary Schools Westergard
Middle Schools Billinghurst
High Schools Mcqueen
Others
Tax ID 234-091-34
Acceptable Financing 1031 Exchange, Cash, Conventional, FHA, VA Loan
Listing Terms 1031 Exchange, Cash, Conventional, FHA, VA Loan
Special Listing Condition Standard
Read Less Info
Want to know what your home might be worth? Contact us for a FREE valuation!

Our team is ready to help you sell your home for the highest possible price ASAP
GET MORE INFORMATION

Broker | Lic# NV# BS.25835






