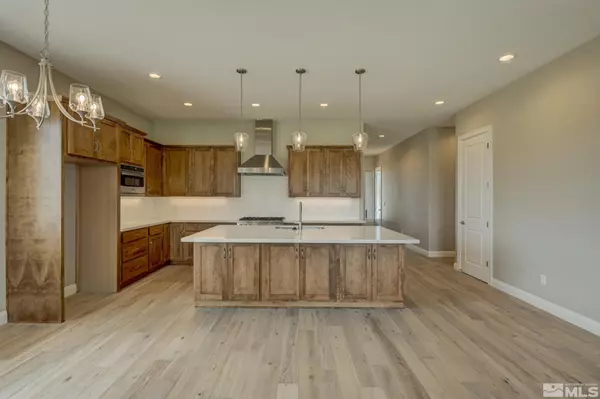$725,400
$724,900
0.1%For more information regarding the value of a property, please contact us for a free consultation.
3 Beds
2 Baths
1,919 SqFt
SOLD DATE : 10/02/2025
Key Details
Sold Price $725,400
Property Type Single Family Home
Sub Type Single Family Residence
Listing Status Sold
Purchase Type For Sale
Square Footage 1,919 sqft
Price per Sqft $378
Subdivision Silver Oak
MLS Listing ID 250005968
Sold Date 10/02/25
Bedrooms 3
Full Baths 2
HOA Fees $66/qua
Year Built 2025
Annual Tax Amount $6,000
Lot Size 5,967 Sqft
Acres 0.14
Lot Dimensions 0.14
Property Sub-Type Single Family Residence
Property Description
Only a few left! Home is under construction, showings are of model (not same plan) and by appointment only. No sales office. ESTIMATED completion is September. Enjoy the outdoors with dozens of nearby trails. Discover a lifestyle that combines elegance, sophistication, and the beauty of nature, all in one stunning location. Sought-after golf course community of Silver Oak is perfect for those who seek a harmonious blend of modern design, mountain charm, and the tranquility of golf course living., Taxes are TBD and estimated. Photos are not of actual plan with similar features. All upgrades are selected which reflects in the price.
Location
State NV
County Carson City
Community Silver Oak
Area Silver Oak
Zoning SF12-P
Direction Silver Oak
Rooms
Family Room None
Other Rooms None
Master Bedroom Double Sinks, Shower Stall, Walk-In Closet(s) 2
Dining Room Great Room
Kitchen Built-In Dishwasher
Interior
Interior Features High Ceilings, Smart Thermostat
Heating Forced Air, Natural Gas
Cooling Central Air, Refrigerated
Flooring Ceramic Tile
Fireplaces Number 1
Fireplaces Type Gas Log
Fireplace Yes
Laundry Cabinets, Laundry Area, Laundry Room, Sink
Exterior
Exterior Feature Barbecue Stubbed In
Parking Features Attached, Garage, Garage Door Opener
Garage Spaces 3.0
Pool None
Utilities Available Electricity Available, Internet Available, Natural Gas Available, Sewer Available, Water Available, Cellular Coverage, Water Meter Installed
Amenities Available Gated, Maintenance Grounds
View Y/N Yes
View Mountain(s)
Roof Type Composition,Pitched,Shingle
Porch Patio
Total Parking Spaces 3
Garage Yes
Building
Lot Description Level, Sprinklers In Front
Story 1
Foundation Crawl Space
Water Public
Structure Type Batts Insulation,Board & Batten Siding,Frame,Stucco,Wood Siding,Masonry Veneer
New Construction Yes
Schools
Elementary Schools Edith W Fritsch
Middle Schools Carson
High Schools Carson
Others
Tax ID 007-663-12
Acceptable Financing 1031 Exchange, Cash, Conventional, FHA, VA Loan
Listing Terms 1031 Exchange, Cash, Conventional, FHA, VA Loan
Read Less Info
Want to know what your home might be worth? Contact us for a FREE valuation!

Our team is ready to help you sell your home for the highest possible price ASAP
GET MORE INFORMATION

Broker | Lic# NV# BS.25835






