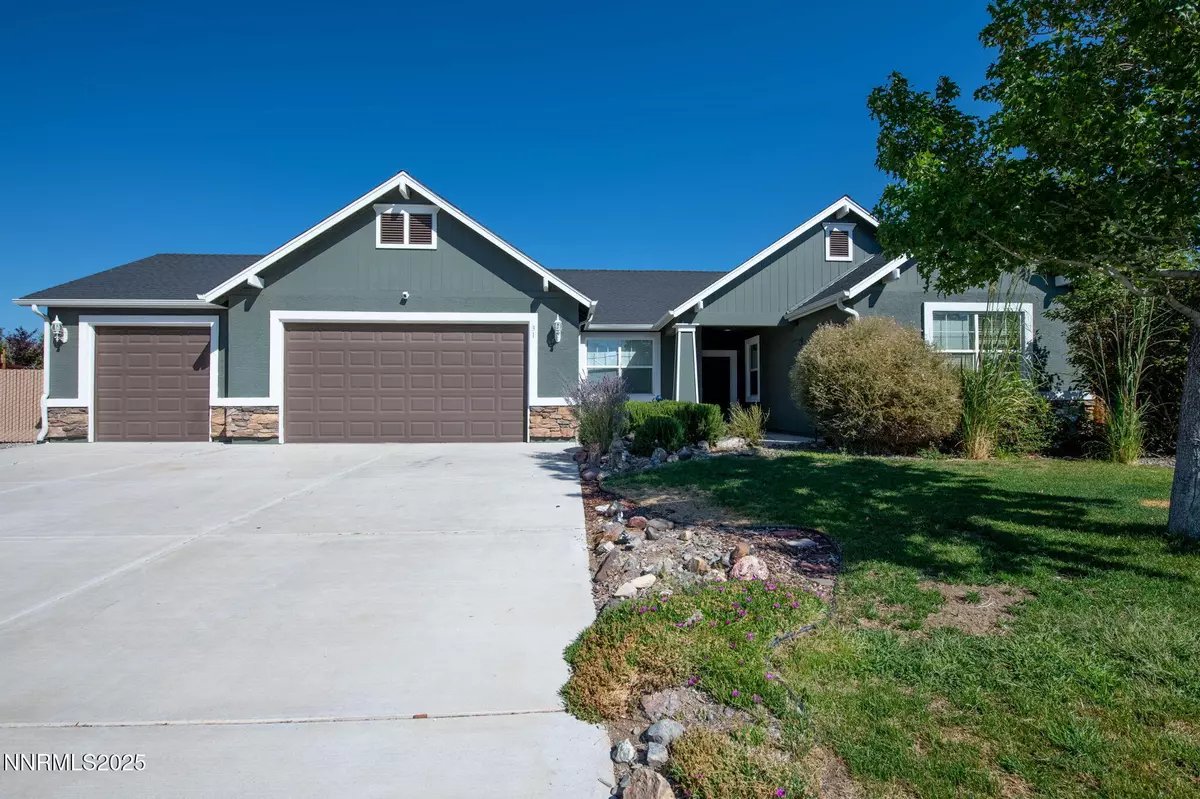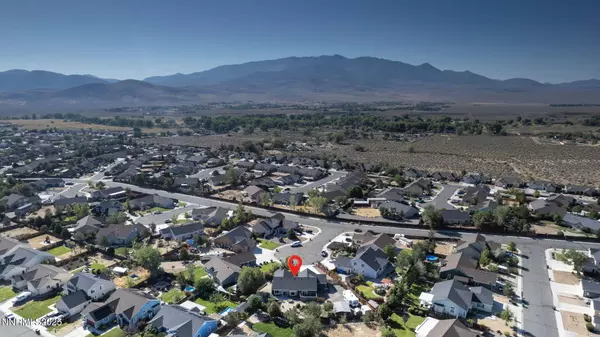$485,000
$485,000
For more information regarding the value of a property, please contact us for a free consultation.
4 Beds
2 Baths
1,732 SqFt
SOLD DATE : 09/30/2025
Key Details
Sold Price $485,000
Property Type Single Family Home
Sub Type Single Family Residence
Listing Status Sold
Purchase Type For Sale
Square Footage 1,732 sqft
Price per Sqft $280
Subdivision Blue Stone Estates Ph 4
MLS Listing ID 250055125
Sold Date 09/30/25
Bedrooms 4
Full Baths 2
Year Built 2006
Annual Tax Amount $2,547
Lot Size 0.356 Acres
Acres 0.36
Lot Dimensions 0.36
Property Sub-Type Single Family Residence
Property Description
Welcome to this spacious 4-bedroom, 2-bathroom home in the Brookhaven neighborhood. Sitting on a large corner lot, this property offers privacy, functionality, and room to grow—plus the benefit of no HOA. Inside, you'll find 1,732 sq. ft. of living space with high ceilings, ceiling fans, and a split bedroom floor plan. The open concept kitchen and great room create the perfect space for gathering, while the beautiful plank flooring in the main areas adds warmth and style. The exterior is just as impressive with a full 3-car garage, carport, and RV parking—plenty of space for all your vehicles and toys. The yard is fully landscaped and includes a garden area, dog area, and hook ups for a hot tub. A gas line is already installed for BBQs, making outdoor entertaining a breeze. This home combines comfort and convenience . Don't miss your chance to make it yours!
Location
State NV
County Lyon
Community Blue Stone Estates Ph 4
Area Blue Stone Estates Ph 4
Zoning E1
Direction Us 50- Ambrose- Brookhaven- Blue Heron Ct.
Rooms
Family Room Ceiling Fan(s)
Other Rooms None
Master Bedroom Double Sinks, On Main Floor, Shower Stall, Walk-In Closet(s) 2
Dining Room None
Kitchen Breakfast Bar
Interior
Interior Features Breakfast Bar, Ceiling Fan(s), High Ceilings, Kitchen Island, Pantry, Primary Downstairs, Smart Thermostat, Vaulted Ceiling(s), Walk-In Closet(s)
Heating Forced Air, Natural Gas
Cooling Central Air, Refrigerated
Flooring Vinyl
Fireplaces Number 1
Fireplaces Type Gas Log
Fireplace Yes
Appliance Gas Cooktop
Laundry Cabinets, Laundry Room
Exterior
Exterior Feature Fire Pit, Rain Gutters, RV Hookup
Parking Features Additional Parking, Attached, Carport, Garage, Garage Door Opener, RV Access/Parking
Garage Spaces 3.0
Pool None
Utilities Available Cable Available, Cable Connected, Electricity Available, Electricity Connected, Internet Available, Internet Connected, Natural Gas Available, Natural Gas Connected, Phone Available, Phone Connected, Sewer Available, Sewer Connected, Water Available, Water Connected, Cellular Coverage, Underground Utilities, Water Meter Installed
View Y/N Yes
View Desert, Mountain(s)
Roof Type Composition,Pitched,Shingle
Porch Patio
Total Parking Spaces 3
Garage Yes
Building
Lot Description Corner Lot, Cul-De-Sac, Landscaped, Level, Sprinklers In Front, Sprinklers In Rear
Story 1
Foundation Slab
Water Public
Structure Type Stone,Stucco,Wood Siding
New Construction No
Schools
Elementary Schools Riverview
Middle Schools Dayton
High Schools Dayton
Others
Tax ID 029-242-04
Acceptable Financing 1031 Exchange, Cash, Conventional, FHA, VA Loan
Listing Terms 1031 Exchange, Cash, Conventional, FHA, VA Loan
Special Listing Condition Standard
Read Less Info
Want to know what your home might be worth? Contact us for a FREE valuation!

Our team is ready to help you sell your home for the highest possible price ASAP
GET MORE INFORMATION

Broker | Lic# NV# BS.25835






