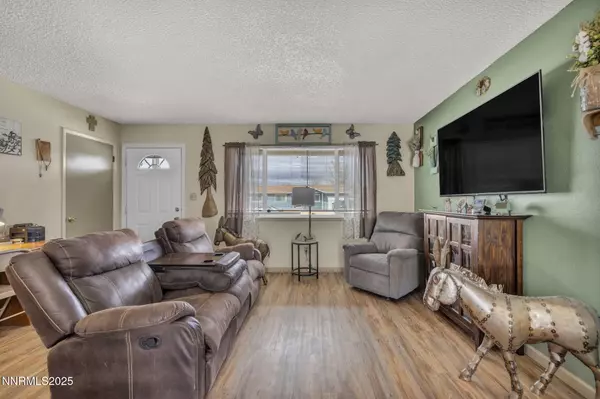$304,000
$304,900
0.3%For more information regarding the value of a property, please contact us for a free consultation.
3 Beds
2 Baths
1,008 SqFt
SOLD DATE : 09/25/2025
Key Details
Sold Price $304,000
Property Type Single Family Home
Sub Type Single Family Residence
Listing Status Sold
Purchase Type For Sale
Square Footage 1,008 sqft
Price per Sqft $301
MLS Listing ID 250050825
Sold Date 09/25/25
Bedrooms 3
Full Baths 1
Half Baths 1
Year Built 1971
Annual Tax Amount $765
Lot Size 5,662 Sqft
Acres 0.13
Lot Dimensions 0.13
Property Sub-Type Single Family Residence
Property Description
This charming move-in-ready 3bed, 1.5 bath home packed with upgrades and fantastic features! Enjoy peace of mind with a brand-new roof, fresh interior paint inside and out, and beautifully updated flooring and baseboards throughout. . All new state of the art appliances. The gas stove has a convection feature and air fryer built in which frees up counter space and makes it a chef's dream. Outside, you'll love the oversized garage, RV, back-alley access, and a lovely heavy-duty pergola perfect for entertaining. Situated in a quiet cul-de-sac, this home offers both comfort and convenience. Beautiful new quartz bathroom counters installed.
Location
State NV
County Churchill
Zoning R15K
Direction Whitaker Ln.
Rooms
Family Room None
Other Rooms None
Master Bedroom On Main Floor
Dining Room Kitchen Combination
Kitchen Built-In Dishwasher
Interior
Interior Features Primary Downstairs
Heating Forced Air, Natural Gas
Cooling Central Air
Flooring Laminate
Fireplace No
Laundry In Hall, Washer Hookup
Exterior
Exterior Feature None
Parking Features Alley Access, Garage
Garage Spaces 1.0
Pool None
Utilities Available Cable Available, Electricity Available, Internet Available, Natural Gas Available, Phone Available, Sewer Available, Water Available
View Y/N No
Roof Type Composition,Pitched
Porch Patio
Total Parking Spaces 1
Garage No
Building
Lot Description Cul-De-Sac
Story 1
Foundation Crawl Space
Water Public
Structure Type Wood Siding
New Construction No
Schools
Elementary Schools Lahontan
Middle Schools Churchill
High Schools Churchill
Others
Tax ID 00129608
Acceptable Financing 1031 Exchange, Cash, Conventional, FHA, VA Loan
Listing Terms 1031 Exchange, Cash, Conventional, FHA, VA Loan
Special Listing Condition Standard
Read Less Info
Want to know what your home might be worth? Contact us for a FREE valuation!

Our team is ready to help you sell your home for the highest possible price ASAP
GET MORE INFORMATION

Broker | Lic# NV# BS.25835






