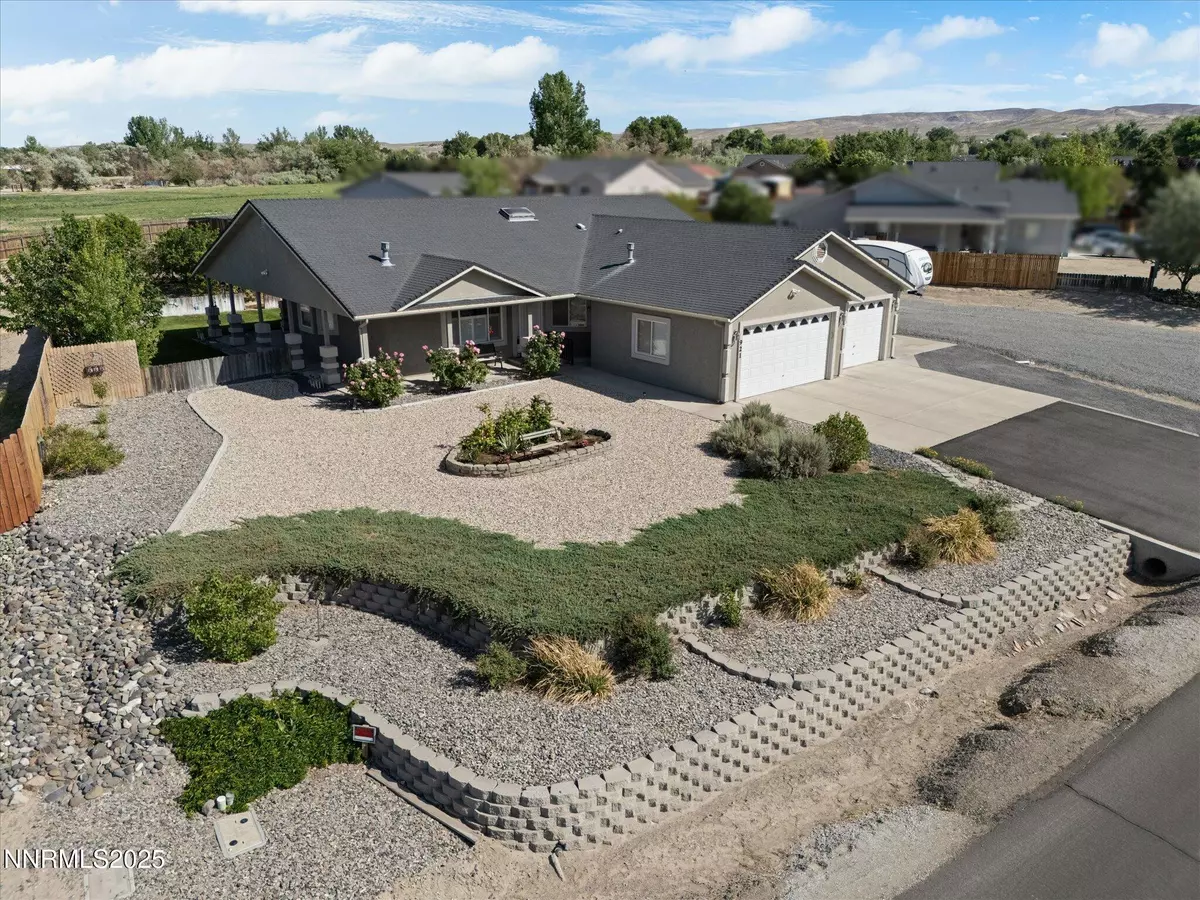$565,000
$572,000
1.2%For more information regarding the value of a property, please contact us for a free consultation.
3 Beds
2 Baths
2,201 SqFt
SOLD DATE : 09/22/2025
Key Details
Sold Price $565,000
Property Type Single Family Home
Sub Type Single Family Residence
Listing Status Sold
Purchase Type For Sale
Square Footage 2,201 sqft
Price per Sqft $256
Subdivision Country Ranch Ph 2
MLS Listing ID 250005931
Sold Date 09/22/25
Bedrooms 3
Full Baths 2
Year Built 2005
Annual Tax Amount $3,035
Lot Size 0.590 Acres
Acres 0.59
Lot Dimensions 0.59
Property Sub-Type Single Family Residence
Property Description
Located in an established neighborhood, with NO HOA fees. This charming 3 bedroom, 2 bath (plus den) home offers 2,201 sq ft of spacious living. The office has a cut-out space for a closet for a 4th bedroom. The kitchen is huge with abundant storage. New stainless steel appliances. All rooms are pleasantly oversized spacious living areas. 3-car garage oversized, as a good sized truck can park inside. RV hook-up 30-AMP plus sewer drain. Nicely landscaped, with automatic sprinklers for lawn area, and drip lines to trees and plants. Property is conveniently located less than 30 miles between USA Parkway Industrial Park, or the Naval Air Station in Fallon. Stop by and take a look.
Location
State NV
County Lyon
Community Country Ranch Ph 2
Area Country Ranch Ph 2
Zoning RR 1/2
Direction Hwy 50 or Farm District Road
Rooms
Family Room None
Other Rooms Office Den
Master Bedroom Double Sinks, Shower Stall, Walk-In Closet(s) 2
Dining Room Great Room
Kitchen Breakfast Bar
Interior
Interior Features High Ceilings
Heating Fireplace(s), Forced Air, Natural Gas
Cooling Central Air, Refrigerated
Flooring Wood
Fireplaces Number 1
Fireplaces Type Gas
Fireplace Yes
Appliance Water Softener Owned
Laundry Cabinets, Laundry Area, Laundry Room, Shelves
Exterior
Exterior Feature None
Parking Features Attached, Garage
Garage Spaces 3.0
Utilities Available Electricity Available, Natural Gas Available, Sewer Available, Water Available
View Y/N Yes
View Mountain(s)
Roof Type Composition,Pitched,Shingle
Total Parking Spaces 3
Garage Yes
Building
Lot Description Landscaped, Level, Open Lot, Sprinklers In Front, Sprinklers In Rear
Story 1
Foundation Crawl Space
Water Public
Structure Type Stucco
New Construction No
Schools
Elementary Schools East Valley
Middle Schools Silverland
High Schools Fernley
Others
Tax ID 022-092-09
Acceptable Financing 1031 Exchange, Cash, Conventional, FHA, VA Loan
Listing Terms 1031 Exchange, Cash, Conventional, FHA, VA Loan
Read Less Info
Want to know what your home might be worth? Contact us for a FREE valuation!

Our team is ready to help you sell your home for the highest possible price ASAP
GET MORE INFORMATION

Broker | Lic# NV# BS.25835

