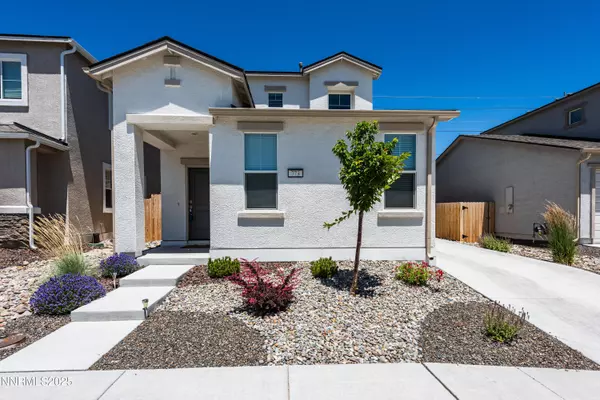$428,000
$435,000
1.6%For more information regarding the value of a property, please contact us for a free consultation.
3 Beds
3 Baths
1,334 SqFt
SOLD DATE : 09/15/2025
Key Details
Sold Price $428,000
Property Type Single Family Home
Sub Type Single Family Residence
Listing Status Sold
Purchase Type For Sale
Square Footage 1,334 sqft
Price per Sqft $320
Subdivision Emerson Cottages
MLS Listing ID 250051856
Sold Date 09/15/25
Bedrooms 3
Full Baths 2
Half Baths 1
HOA Fees $140/mo
Year Built 2022
Annual Tax Amount $3,566
Lot Size 3,049 Sqft
Acres 0.07
Lot Dimensions 0.07
Property Sub-Type Single Family Residence
Property Description
Ideally located just minutes from downtown Carson City, 20 minutes to South Reno, and only 30 minutes to Lake Tahoe, this beautifully maintained newer home offers convenience, comfort, and style. Featured 3 bedrooms and 2.5 baths, with the primary suite on the main level, this home combines thoughtful design with high-quality finishes.
Enjoy features such as maple cabinetry, granite countertops, luxury vinyl plank flooring, large sun-filled windows, rounded wall corners, and modern solid-core doors. Additional highlights include air conditioning, a programmable Honeywell thermostat, water heater recirculation pump, and a durable stucco exterior.
The one-car garage is complemented by a 2-car parking pad. The backyard is a blank canvas—ready for your landscaping vision.
Fresh, functional, and move-in ready—this home is a perfect blend of comfort and style. The Seller is offering owner financing, call listing agent for terms
Location
State NV
County Carson City
Community Emerson Cottages
Area Emerson Cottages
Zoning NB
Direction Collage - Emerson Drive
Rooms
Family Room High Ceilings
Other Rooms None
Master Bedroom On Main Floor, Shower Stall, Walk-In Closet(s) 2
Dining Room Kitchen Combination
Kitchen Built-In Dishwasher
Interior
Interior Features High Ceilings, Smart Thermostat
Heating Forced Air, Natural Gas
Cooling Central Air
Flooring Luxury Vinyl
Fireplace No
Appliance Gas Cooktop
Laundry In Unit, Laundry Closet, Shelves, Washer Hookup
Exterior
Exterior Feature Rain Gutters
Parking Features Additional Parking, Garage, Parking Pad, Tandem
Garage Spaces 1.0
Pool None
Utilities Available Cable Available, Electricity Available, Electricity Connected, Internet Available, Natural Gas Available, Natural Gas Connected, Phone Available, Sewer Available, Sewer Connected, Water Available, Water Connected, Cellular Coverage, Water Meter Installed
Amenities Available Landscaping, Maintenance Grounds
View Y/N No
Roof Type Composition,Pitched,Shingle
Porch Patio
Total Parking Spaces 1
Garage No
Building
Lot Description Level, Sprinklers In Front
Story 2
Foundation Slab
Water Public
Structure Type Stucco
New Construction No
Schools
Elementary Schools Fairmont
Middle Schools Eagle Valley
High Schools Carson
Others
Tax ID 00278121
Acceptable Financing 1031 Exchange, Cash, Conventional, FHA, VA Loan
Listing Terms 1031 Exchange, Cash, Conventional, FHA, VA Loan
Special Listing Condition Standard
Read Less Info
Want to know what your home might be worth? Contact us for a FREE valuation!

Our team is ready to help you sell your home for the highest possible price ASAP
GET MORE INFORMATION

Broker | Lic# NV# BS.25835






