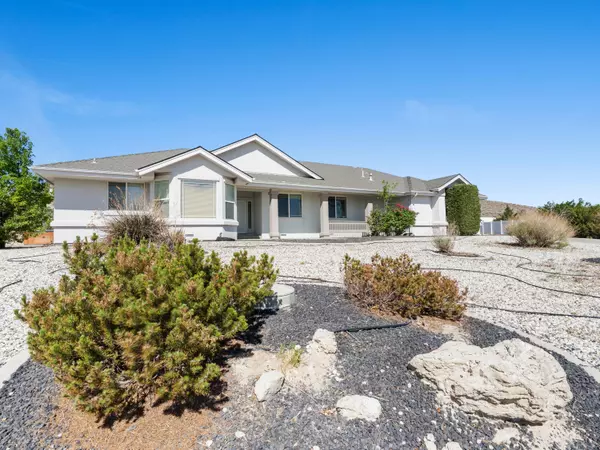$570,000
$569,000
0.2%For more information regarding the value of a property, please contact us for a free consultation.
3 Beds
2 Baths
2,205 SqFt
SOLD DATE : 08/29/2025
Key Details
Sold Price $570,000
Property Type Single Family Home
Sub Type Single Family Residence
Listing Status Sold
Purchase Type For Sale
Square Footage 2,205 sqft
Price per Sqft $258
Subdivision Sage Valley Estates Ph 4
MLS Listing ID 250050020
Sold Date 08/29/25
Bedrooms 3
Full Baths 2
Year Built 2005
Annual Tax Amount $3,418
Lot Size 1.210 Acres
Acres 1.21
Lot Dimensions 1.21
Property Sub-Type Single Family Residence
Property Description
Discover this stunning home nestled in the desirable Highlands of Fernley, offering the perfect blend of comfort, space, and natural beauty. Set on 1.21 acres, this 3-bedroom,1 den, 2-bath home features 2,205 square feet of thoughtfully designed living space. The kitchen offers ample storage and counter space, perfect for cooking and entertaining, while the living room is warm and inviting with a cozy fireplace and large windows that fill the home with natural light. The primary suite feels like a private retreat with a spa-like bathroom, complete with a soaking tub and walk-in shower. With over an acre of land, there's plenty of room to create your own outdoor oasis—whether it's building a shop, setting up a garden, or simply enjoying the wide-open space. This property offers the peace of country living with the convenience of being close to town. Seller will give a 5000.00 flooring credit.
Location
State NV
County Lyon
Community Sage Valley Estates Ph 4
Area Sage Valley Estates Ph 4
Zoning Rr1
Direction US-95 Alt / Sage / Saddle Horn
Rooms
Family Room Separate Formal Room
Other Rooms Office Den
Dining Room Separate Formal Room
Kitchen Built-In Dishwasher
Interior
Interior Features High Ceilings
Heating Natural Gas
Cooling Central Air
Flooring Ceramic Tile
Fireplaces Number 1
Fireplaces Type Gas Log
Fireplace Yes
Appliance Gas Cooktop
Laundry Cabinets, Laundry Room, Shelves, Sink
Exterior
Exterior Feature None
Parking Features Attached, Garage, Garage Door Opener, RV Access/Parking
Garage Spaces 3.0
Pool None
Utilities Available Cable Available, Electricity Available, Electricity Connected, Internet Available
View Y/N Yes
View Desert, Mountain(s)
Roof Type Composition,Pitched,Shingle
Total Parking Spaces 3
Garage Yes
Building
Story 1
Foundation Crawl Space
Water Public
Structure Type Stucco
New Construction No
Schools
Elementary Schools Fernley
Middle Schools Fernley
High Schools Fernley
Others
Tax ID 02096106
Acceptable Financing 1031 Exchange, Cash, Conventional, FHA, VA Loan
Listing Terms 1031 Exchange, Cash, Conventional, FHA, VA Loan
Special Listing Condition Standard
Read Less Info
Want to know what your home might be worth? Contact us for a FREE valuation!

Our team is ready to help you sell your home for the highest possible price ASAP
GET MORE INFORMATION
Broker | Lic# NV# BS.25835






