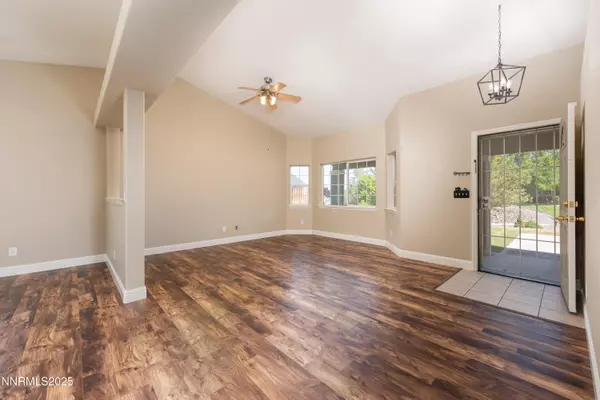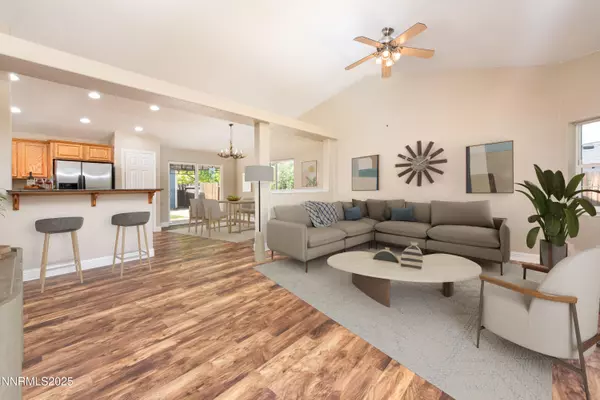$443,000
$438,000
1.1%For more information regarding the value of a property, please contact us for a free consultation.
3 Beds
2 Baths
1,364 SqFt
SOLD DATE : 08/26/2025
Key Details
Sold Price $443,000
Property Type Single Family Home
Sub Type Single Family Residence
Listing Status Sold
Purchase Type For Sale
Square Footage 1,364 sqft
Price per Sqft $324
Subdivision Pineview Developments
MLS Listing ID 250053815
Sold Date 08/26/25
Bedrooms 3
Full Baths 2
HOA Fees $135/mo
Year Built 2006
Annual Tax Amount $1,155
Lot Size 8,712 Sqft
Acres 0.2
Lot Dimensions 0.2
Property Sub-Type Single Family Residence
Property Description
Welcome to this charming and well-maintained 3-bedroom, 2-bath home in Pineview Estates, offering 1,364 square feet of comfortable living space on a spacious 0.2-acre lot. Enjoy stunning views of both the Pinenut and Sierra mountains from your beautifully landscaped backyard, complete with a pergola-covered patio, lush new grass, and automatic irrigation. Inside, you'll find neutral tones and stylish vinyl plank flooring throughout, granite countertops, a pantry, breakfast bar, and vaulted ceilings in the sun-filled great room. The primary suite features its own mountain views, and the home includes a newer A/C and furnace for year-round comfort. An adorable detached shed adds charm and functionality—perfect as a potting room, playhouse, or creative studio. Located just 10 minutes from shopping and dining in Gardnerville and 10 minutes from fishing, boating, and swimming at Topaz Lake, this home blends natural beauty, convenience, and comfort in one inviting package.
Location
State NV
County Douglas
Community Pineview Developments
Area Pineview Developments
Zoning SFR
Direction 395 to Ray May to Conner
Rooms
Family Room None
Other Rooms None
Dining Room Kitchen Combination
Kitchen Breakfast Bar
Interior
Interior Features Ceiling Fan(s), High Ceilings, Vaulted Ceiling(s)
Heating Forced Air, Propane
Cooling Central Air
Flooring Luxury Vinyl
Fireplace No
Laundry Laundry Room, Shelves, Washer Hookup
Exterior
Exterior Feature None
Parking Features Additional Parking, Attached, Garage, Garage Door Opener
Garage Spaces 2.0
Pool None
Utilities Available Cable Available, Cable Connected, Electricity Available, Electricity Connected, Internet Available, Internet Connected, Phone Available, Water Available, Water Connected, Cellular Coverage, Underground Utilities
Amenities Available None
View Y/N Yes
View Desert, Mountain(s)
Roof Type Composition,Shingle
Porch Patio
Total Parking Spaces 2
Garage Yes
Building
Lot Description Sprinklers In Front, Sprinklers In Rear
Story 1
Foundation Crawl Space
Water Shared Well
Structure Type Wood Siding
New Construction No
Schools
Elementary Schools Minden
Middle Schools Pau-Wa-Lu
High Schools Douglas
Others
Tax ID 112105515017
Acceptable Financing 1031 Exchange, Cash, Conventional, FHA, USDA Loan, VA Loan
Listing Terms 1031 Exchange, Cash, Conventional, FHA, USDA Loan, VA Loan
Special Listing Condition Standard
Read Less Info
Want to know what your home might be worth? Contact us for a FREE valuation!

Our team is ready to help you sell your home for the highest possible price ASAP
GET MORE INFORMATION
Broker | Lic# NV# BS.25835






