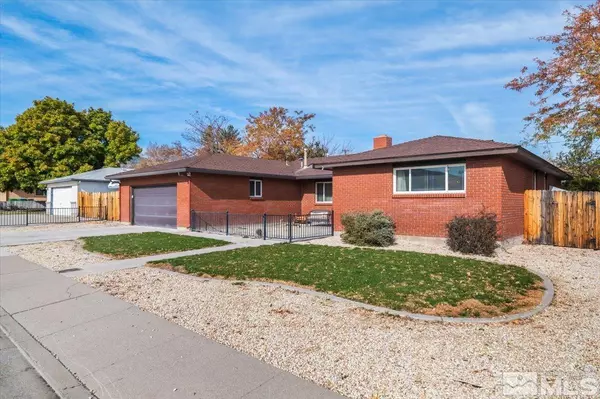$495,000
$499,000
0.8%For more information regarding the value of a property, please contact us for a free consultation.
3 Beds
3 Baths
1,912 SqFt
SOLD DATE : 08/12/2025
Key Details
Sold Price $495,000
Property Type Single Family Home
Sub Type Single Family Residence
Listing Status Sold
Purchase Type For Sale
Square Footage 1,912 sqft
Price per Sqft $258
Subdivision Mountain View
MLS Listing ID 240014586
Sold Date 08/12/25
Bedrooms 3
Full Baths 2
Half Baths 1
Year Built 1971
Annual Tax Amount $2,259
Lot Size 7,840 Sqft
Acres 0.18
Lot Dimensions 0.18
Property Sub-Type Single Family Residence
Property Description
This truly adorable home offers an unparalleled opportunity for both investors and owner-occupants to embrace the Carson City lifestyle.
Step inside and be captivated by the spacious living room, featuring a striking floor-to-ceiling brick dual fireplace that beautifully connects to the versatile dining room/family room — perfect for cozy evenings or entertaining guests. The nicely sized kitchen is ready for your culinary adventures.
This charming residence boasts three comfortable bedrooms and 2.5 well-appointed bathrooms, providing ample space and privacy. Plus, a two-car garage offers convenience and extra storage.
But the true gem awaits in the backyard oasis, where you'll find a covered patio and lovely landscaping that create an idyllic setting for relaxation and outdoor enjoyment.
Don't miss out on this wonderful opportunity!
Location
State NV
County Carson City
Community Mountain View
Area Mountain View
Zoning SF6
Direction Mountain Street
Rooms
Family Room Separate Formal Room
Other Rooms None
Dining Room Separate Formal Room
Kitchen Breakfast Bar
Interior
Interior Features Ceiling Fan(s)
Heating Forced Air, Natural Gas
Cooling Central Air, Refrigerated
Flooring Carpet
Fireplaces Number 2
Fireplace Yes
Laundry Laundry Area
Exterior
Exterior Feature None
Parking Features Attached, Garage, Garage Door Opener
Garage Spaces 2.0
Utilities Available Electricity Available, Internet Available, Natural Gas Available, Sewer Available, Water Available, Cellular Coverage
View Y/N Yes
View Mountain(s)
Roof Type Composition,Pitched,Shingle
Total Parking Spaces 2
Garage Yes
Building
Lot Description Landscaped, Level, Sprinklers In Front
Story 1
Foundation Crawl Space
Water Public
Structure Type Brick
New Construction No
Schools
Elementary Schools Fritsch
Middle Schools Carson
High Schools Carson
Others
Tax ID 00111116
Acceptable Financing 1031 Exchange, Cash, Conventional
Listing Terms 1031 Exchange, Cash, Conventional
Special Listing Condition Standard
Read Less Info
Want to know what your home might be worth? Contact us for a FREE valuation!

Our team is ready to help you sell your home for the highest possible price ASAP
GET MORE INFORMATION
Broker | Lic# NV# BS.25835






