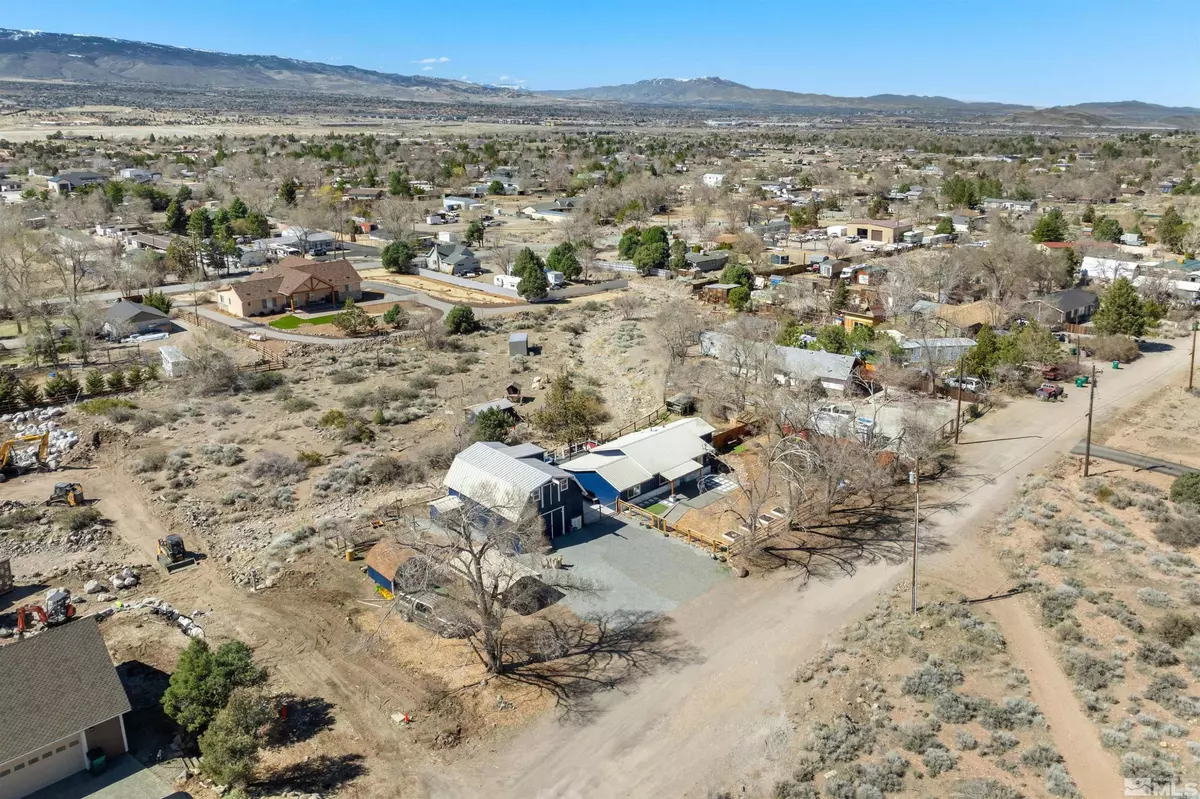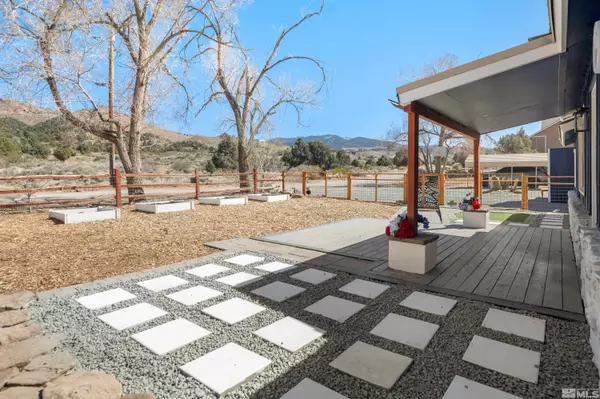$530,000
$550,000
3.6%For more information regarding the value of a property, please contact us for a free consultation.
3 Beds
1 Bath
1,152 SqFt
SOLD DATE : 07/31/2025
Key Details
Sold Price $530,000
Property Type Single Family Home
Sub Type Single Family Residence
Listing Status Sold
Purchase Type For Sale
Square Footage 1,152 sqft
Price per Sqft $460
MLS Listing ID 250003986
Sold Date 07/31/25
Bedrooms 3
Full Baths 1
Year Built 1950
Annual Tax Amount $1,107
Lot Size 1.000 Acres
Acres 1.0
Lot Dimensions 1.0
Property Sub-Type Single Family Residence
Property Description
Sitting directly across from wide-open BLM land, and on a full acre itself, you'll have endless space right outside your door for exploring, hiking, horse riding, or simply soaking in peaceful views. Inside, every inch of the living space has been thoughtfully updated so you can to make the most of your living experience., With an open layout that flows seamlessly from the kitchen to living areas, you can enjoy an evening sitting by the glow of the fireplace, or step outside on the picturesque deck that's framed by expansive views. The property also features a separate two-story building, currently serving as an approximately 500sqft workshop that could easily convert into a garage, topped by an additional approximately 500sqft of comfortable living space which includes a living area, bedroom, and bathroom.
Location
State NV
County Washoe
Zoning MDS
Direction Pinion X Toll
Rooms
Family Room Ceiling Fan(s)
Other Rooms In-Law Quarters
Dining Room Living Room Combination
Kitchen Breakfast Bar
Interior
Interior Features Ceiling Fan(s)
Heating Propane
Flooring Carpet
Fireplaces Number 1
Fireplaces Type Insert
Fireplace Yes
Appliance Electric Cooktop
Laundry In Hall, Laundry Area, Shelves
Exterior
Parking Features Additional Parking, Carport, RV Access/Parking
Utilities Available Electricity Available, Water Available
View Y/N Yes
View Desert, Mountain(s), Trees/Woods, Valley
Roof Type Metal,Pitched
Porch Deck
Garage No
Building
Lot Description Adjoins BLM/BIA Land, Landscaped, Level, Open Lot
Story 1
Foundation Crawl Space
Water Public
Structure Type Wood Siding
New Construction No
Schools
Elementary Schools Brown
Middle Schools Marce Herz
High Schools Galena
Others
Tax ID 017-123-04
Acceptable Financing 1031 Exchange, Cash, Conventional, FHA, VA Loan
Listing Terms 1031 Exchange, Cash, Conventional, FHA, VA Loan
Special Listing Condition Standard
Read Less Info
Want to know what your home might be worth? Contact us for a FREE valuation!

Our team is ready to help you sell your home for the highest possible price ASAP
GET MORE INFORMATION
Broker | Lic# NV# BS.25835






