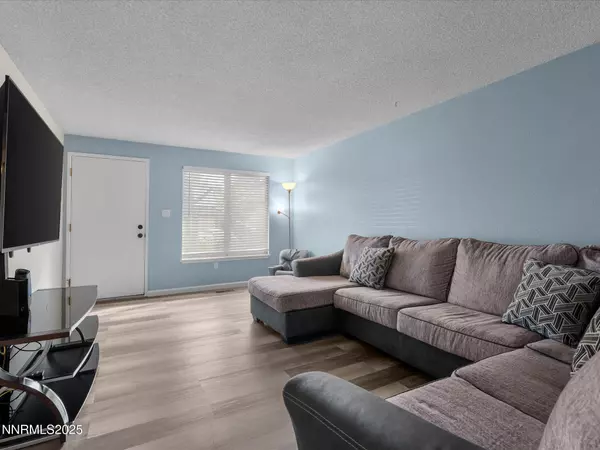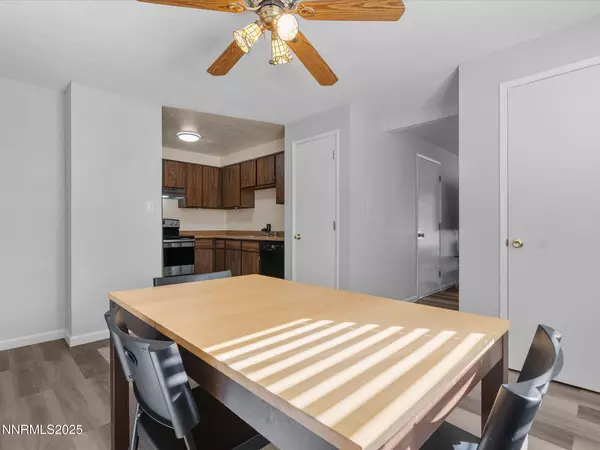$320,000
$320,000
For more information regarding the value of a property, please contact us for a free consultation.
2 Beds
2 Baths
1,016 SqFt
SOLD DATE : 07/31/2025
Key Details
Sold Price $320,000
Property Type Single Family Home
Sub Type Single Family Residence
Listing Status Sold
Purchase Type For Sale
Square Footage 1,016 sqft
Price per Sqft $314
Subdivision Sierra Sage Estates 2
MLS Listing ID 250052097
Sold Date 07/31/25
Bedrooms 2
Full Baths 2
Year Built 1978
Annual Tax Amount $768
Lot Size 4,587 Sqft
Acres 0.11
Lot Dimensions 0.11
Property Sub-Type Single Family Residence
Property Description
Adorable 2-Bed, 2-Bath in Stead! This sweet single-story home is perfect for first-time buyers or downsizers! You'll love the cozy vibe, waterproof luxury vinyl plank flooring and fresh baseboards throughout, updated in December 2024. Both bathrooms shine with updates: the second bathroom got a new tile floor, vanity, and paint in January 2025, while the primary bathroom was fully overhauled in July 2023 with brand-new tile, a modern vanity, fresh paint, and a sleek full roller glass shower with tiled walls. Step outside to your huge rebuilt deck (completed July 2024), perfect for BBQ nights and stargazing. The large corner lot offers tons of space for kids and pups, and the finished 1-car garage adds extra convenience. Other thoughtful touches: updated kitchen light fixture, new front yard fencing, and a brand-new garbage disposal, all within the past 3 months! Located in the growing community of Stead, this home blends value, style, and comfort. Schedule your private tour today!
Location
State NV
County Washoe
Community Sierra Sage Estates 2
Area Sierra Sage Estates 2
Zoning MF14
Direction Stead Blvd, into Mt Babcock St into Fort Sage Ct
Rooms
Family Room Ceiling Fan(s)
Other Rooms None
Dining Room Kitchen Combination
Kitchen Built-In Dishwasher
Interior
Interior Features Ceiling Fan(s), No Interior Steps
Heating Forced Air, Natural Gas
Cooling Electric, Wall/Window Unit(s)
Flooring Luxury Vinyl
Equipment TV Antenna
Fireplace No
Appliance Electric Cooktop
Laundry Laundry Room, Shelves, Washer Hookup
Exterior
Exterior Feature Rain Gutters
Parking Features Attached, Garage, Garage Door Opener, Parking Pad
Garage Spaces 1.0
Pool None
Utilities Available Cable Available, Electricity Connected, Internet Connected, Natural Gas Connected, Phone Available, Sewer Connected, Water Connected, Cellular Coverage, Water Meter Installed
View Y/N No
Roof Type Shingle
Porch Deck
Total Parking Spaces 1
Garage Yes
Building
Lot Description Corner Lot, Cul-De-Sac, Landscaped, Level
Story 1
Foundation Crawl Space
Water Public
Structure Type Vinyl Siding
New Construction No
Schools
Elementary Schools Desert Heights
Middle Schools Obrien
High Schools North Valleys
Others
Tax ID 086-610-10
Acceptable Financing 1031 Exchange, Cash, Conventional, FHA, USDA Loan, VA Loan
Listing Terms 1031 Exchange, Cash, Conventional, FHA, USDA Loan, VA Loan
Special Listing Condition Standard
Read Less Info
Want to know what your home might be worth? Contact us for a FREE valuation!

Our team is ready to help you sell your home for the highest possible price ASAP
GET MORE INFORMATION
Broker | Lic# NV# BS.25835






