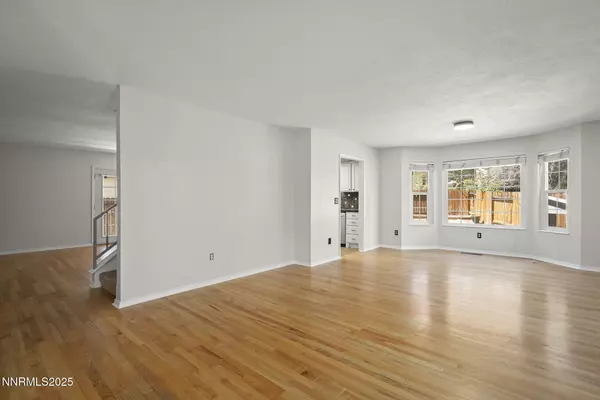$558,000
$558,000
For more information regarding the value of a property, please contact us for a free consultation.
4 Beds
3 Baths
1,784 SqFt
SOLD DATE : 07/22/2025
Key Details
Sold Price $558,000
Property Type Single Family Home
Sub Type Single Family Residence
Listing Status Sold
Purchase Type For Sale
Square Footage 1,784 sqft
Price per Sqft $312
Subdivision Lewis Homes Sparks 12J
MLS Listing ID 250050315
Sold Date 07/22/25
Bedrooms 4
Full Baths 2
Half Baths 1
Year Built 1986
Annual Tax Amount $2,399
Lot Size 5,706 Sqft
Acres 0.13
Lot Dimensions 0.13
Property Sub-Type Single Family Residence
Property Description
This stunning 4-bedroom, 2.5-bath home offers the perfect blend of comfort and style. Enjoy an open and inviting floor plan with hardwood floors throughout. The heart of the home features not one, but two sets of French doors that open to a backyard—ideal for entertaining. A spacious 2-car garage adds convenience and ample storage. Don't miss the opportunity to make this charming property your new home!
Location
State NV
County Washoe
Community Lewis Homes Sparks 12J
Area Lewis Homes Sparks 12J
Zoning SF-6/PUD
Direction Sparks Blvd-O'Callaghan-Fargo Way
Rooms
Family Room Separate Formal Room
Other Rooms None
Dining Room Separate Formal Room
Kitchen Breakfast Bar
Interior
Interior Features Ceiling Fan(s), High Ceilings, Smart Thermostat
Heating Fireplace(s), Forced Air, Natural Gas
Cooling Central Air
Flooring Ceramic Tile
Fireplaces Number 1
Fireplace Yes
Laundry Cabinets, In Hall, Laundry Area, Shelves
Exterior
Exterior Feature None
Parking Features Additional Parking, Attached, Garage, Garage Door Opener, Parking Pad
Garage Spaces 2.0
Pool None
Utilities Available Electricity Connected, Internet Connected, Natural Gas Connected, Sewer Connected, Water Connected, Cellular Coverage, Underground Utilities, Water Meter Installed
View Y/N No
Roof Type Composition
Total Parking Spaces 2
Garage Yes
Building
Lot Description Landscaped, Level, Sprinklers In Front, Sprinklers In Rear
Story 2
Foundation Crawl Space
Water Public
Structure Type Wood Siding
New Construction No
Schools
Elementary Schools Dunn
Middle Schools Dilworth
High Schools Reed
Others
Tax ID 036-551-17
Acceptable Financing Cash, Conventional, FHA, VA Loan
Listing Terms Cash, Conventional, FHA, VA Loan
Special Listing Condition Standard
Read Less Info
Want to know what your home might be worth? Contact us for a FREE valuation!

Our team is ready to help you sell your home for the highest possible price ASAP
GET MORE INFORMATION
Broker | Lic# NV# BS.25835






