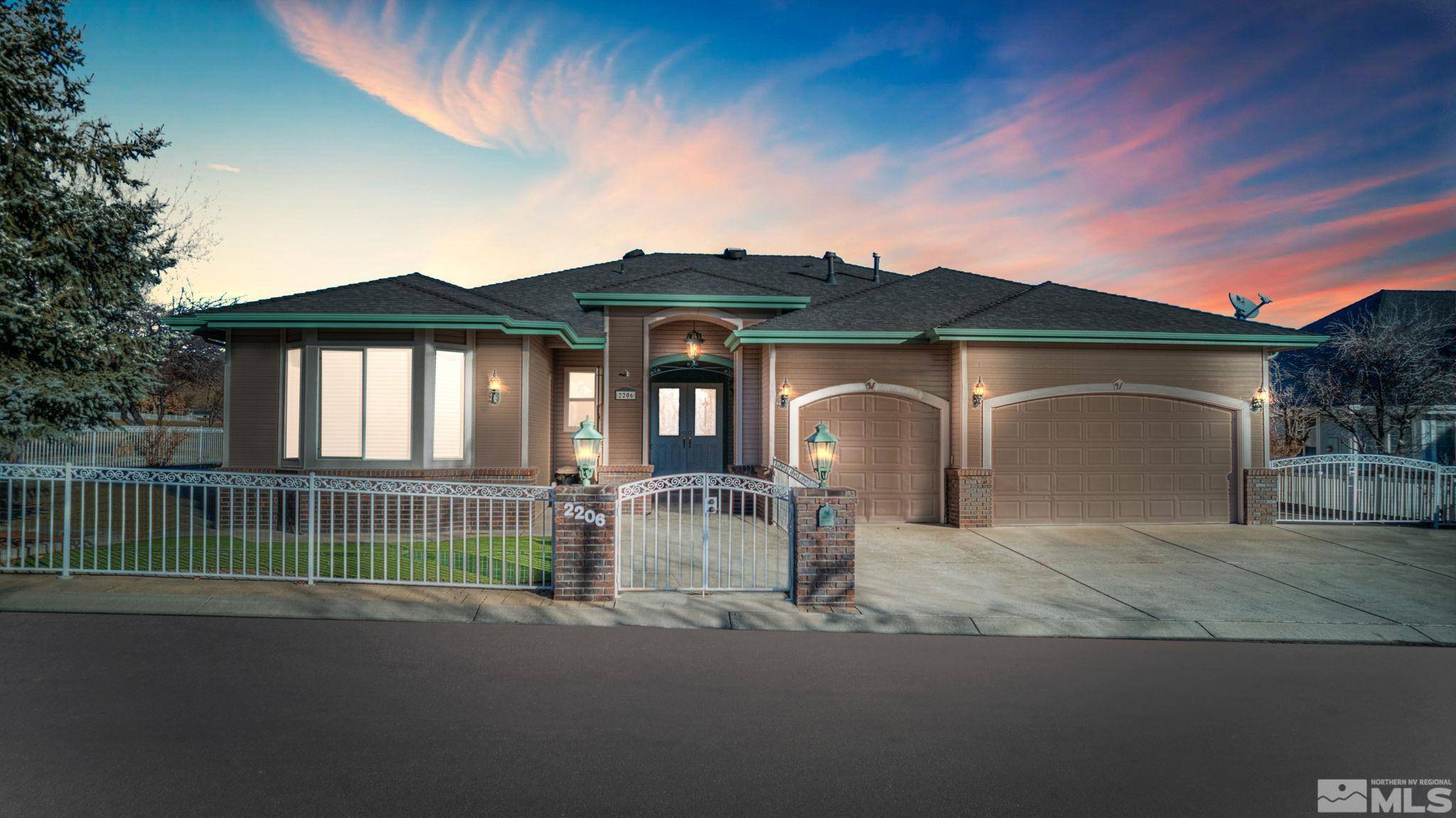$700,000
$700,000
For more information regarding the value of a property, please contact us for a free consultation.
2 Beds
3 Baths
2,684 SqFt
SOLD DATE : 04/10/2025
Key Details
Sold Price $700,000
Property Type Single Family Home
Sub Type Single Family Residence
Listing Status Sold
Purchase Type For Sale
Square Footage 2,684 sqft
Price per Sqft $260
MLS Listing ID 250000613
Sold Date 04/10/25
Bedrooms 2
Full Baths 3
HOA Fees $27/qua
Year Built 1997
Annual Tax Amount $4,156
Lot Size 9,583 Sqft
Acres 0.22
Lot Dimensions 0.22
Property Sub-Type Single Family Residence
Property Description
Beautiful custom home located on the Silver Oak Golf Course with two primary suites. The spacious living room features a fireplace and expansive windows providing great natural light and gorgeous views of the golf course and mountains beyond. A dream kitchen features a large island, a sub-zero refrigerator, two dishwashers, compactor and an abundance of white cabinets with pull outs. The kitchen adjoins a room perfect for casual dining or can be a family room., Designed for privacy, the split floor plan can comfortably accommodate house guests or extended family with two large primary suites. The main one offering double sinks, a large jetted tub, separate shower stall, and a spacious walk-in closet with custom built-ins. The spacious office/den can be converted to a third bedroom. Perfect for relaxing or entertaining, the backyard features low maintenance landscaping and a spacious patio. Three car garage with sink and work bench. This beautiful home is a must see! Close to shopping, Carson Tahoe Hospital and easy commute to Reno.
Location
State NV
County Carson City
Zoning Sf12-P
Direction Winnie to Ormsby to Oak Ridge
Rooms
Family Room High Ceilings
Other Rooms Entrance Foyer
Dining Room Living Room Combination
Kitchen Breakfast Bar
Interior
Interior Features Breakfast Bar, High Ceilings, Kitchen Island, Pantry, Primary Downstairs, Walk-In Closet(s)
Heating Fireplace(s), Forced Air, Natural Gas
Cooling Central Air, Refrigerated
Flooring Ceramic Tile
Fireplaces Number 1
Fireplaces Type Gas Log
Equipment Satellite Dish
Fireplace Yes
Appliance Gas Cooktop
Laundry Cabinets, Laundry Area, Laundry Room, Shelves
Exterior
Exterior Feature Barbecue Stubbed In
Parking Features Attached, Garage Door Opener
Garage Spaces 3.0
Utilities Available Cable Available, Electricity Available, Internet Available, Natural Gas Available, Phone Available, Sewer Available, Water Available, Cellular Coverage, Water Meter Installed
Amenities Available Maintenance Grounds
View Y/N Yes
View Golf Course, Mountain(s)
Roof Type Composition,Pitched,Shingle
Porch Patio
Total Parking Spaces 3
Garage Yes
Building
Lot Description Landscaped, Level, On Golf Course
Story 1
Foundation Crawl Space
Water Public
Structure Type Brick,Wood Siding
Schools
Elementary Schools Fritsch
Middle Schools Carson
High Schools Carson
Others
Tax ID 00741301
Acceptable Financing 1031 Exchange, Cash, Conventional, FHA, VA Loan
Listing Terms 1031 Exchange, Cash, Conventional, FHA, VA Loan
Read Less Info
Want to know what your home might be worth? Contact us for a FREE valuation!

Our team is ready to help you sell your home for the highest possible price ASAP
GET MORE INFORMATION
Broker | Lic# NV# BS.25835






