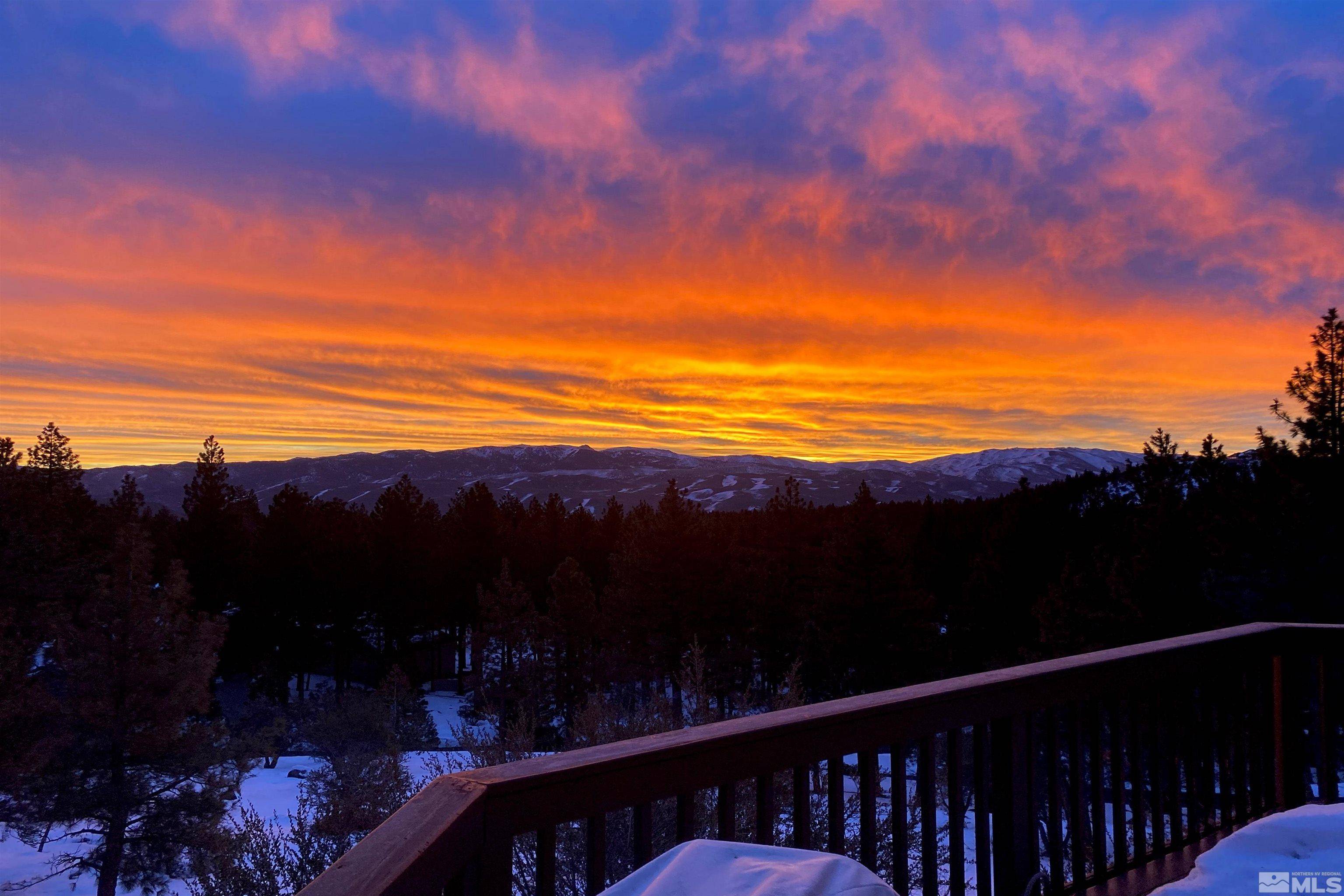$1,875,000
$1,850,000
1.4%For more information regarding the value of a property, please contact us for a free consultation.
4 Beds
4 Baths
3,725 SqFt
SOLD DATE : 03/12/2025
Key Details
Sold Price $1,875,000
Property Type Single Family Home
Sub Type Single Family Residence
Listing Status Sold
Purchase Type For Sale
Square Footage 3,725 sqft
Price per Sqft $503
MLS Listing ID 250001390
Sold Date 03/12/25
Bedrooms 4
Full Baths 3
Half Baths 1
HOA Fees $15/ann
Year Built 1993
Annual Tax Amount $8,299
Lot Size 3.160 Acres
Acres 3.16
Lot Dimensions 3.16
Property Sub-Type Single Family Residence
Property Description
MOUNTAIN SANCTUARY! VIEWS EVERYWHERE from the floor to ceiling windows of this quintessential Galena Forest home. Perched on an expansive 3+ acre parcel, the sunrises & PM Alpenglow will never be taken for granted. Solidly built, 4BR+sep office, gorgeous mountain-chic kitchen opens to cozy Living rm w/ stone Fireplace, Primary w/luxe bath & den, rec room w/pellet stove, all surrouned by decks to soak it all in. Mud Rm, Garage+Shop Live the Tahoe lifestyle w/all the comforts & amenities of Reno mins away!, Property backs to 10+ acres of open space for even more privacy. Some furnishings could be included and are negotiable.
Location
State NV
County Washoe
Zoning SFR
Direction 431 to Joy Lake to Green Ash
Rooms
Family Room Separate Formal Room
Other Rooms Mud Room
Dining Room Great Room
Kitchen Breakfast Bar
Interior
Interior Features Breakfast Bar, High Ceilings, Primary Downstairs, Walk-In Closet(s)
Heating Fireplace(s), Propane
Cooling Central Air, Refrigerated
Flooring Stone
Fireplaces Number 2
Fireplaces Type Pellet Stove
Fireplace Yes
Appliance Gas Cooktop
Laundry Cabinets, Laundry Area, Laundry Room, Shelves, Sink
Exterior
Exterior Feature None
Parking Features Attached, Garage Door Opener
Garage Spaces 2.0
Utilities Available Cable Available, Electricity Available, Internet Available, Phone Available, Water Available, Cellular Coverage, Propane
Amenities Available None
View Y/N Yes
View Desert, Mountain(s), Trees/Woods, Valley
Roof Type Pitched,Tile
Porch Patio, Deck
Total Parking Spaces 2
Garage Yes
Building
Lot Description Common Area, Cul-De-Sac, Gentle Sloping, Greenbelt, Landscaped, Open Lot, Rolling Slope, Sloped Up, Wooded
Story 2
Foundation Crawl Space
Water Public
Structure Type Wood Siding
Schools
Elementary Schools Hunsberger
Middle Schools Marce Herz
High Schools Galena
Others
Tax ID 04709015
Acceptable Financing 1031 Exchange, Cash, Conventional
Listing Terms 1031 Exchange, Cash, Conventional
Read Less Info
Want to know what your home might be worth? Contact us for a FREE valuation!

Our team is ready to help you sell your home for the highest possible price ASAP
GET MORE INFORMATION
Broker | Lic# NV# BS.25835






