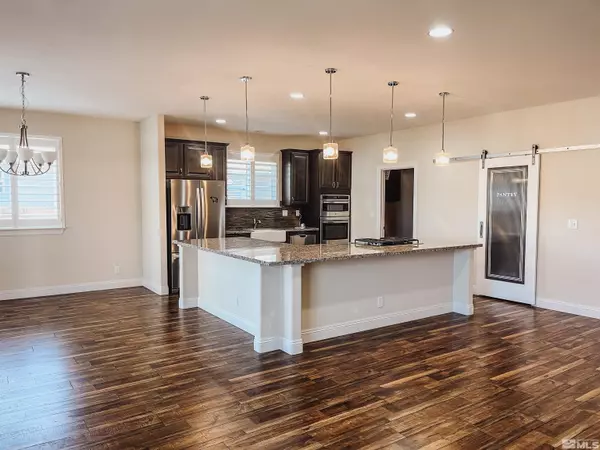$700,000
$675,000
3.7%For more information regarding the value of a property, please contact us for a free consultation.
3 Beds
2 Baths
1,834 SqFt
SOLD DATE : 02/13/2025
Key Details
Sold Price $700,000
Property Type Single Family Home
Sub Type Single Family Residence
Listing Status Sold
Purchase Type For Sale
Square Footage 1,834 sqft
Price per Sqft $381
Subdivision Nv
MLS Listing ID 250000505
Sold Date 02/13/25
Bedrooms 3
Full Baths 2
Year Built 2016
Annual Tax Amount $1,284
Lot Size 0.310 Acres
Acres 0.31
Property Sub-Type Single Family Residence
Property Description
Discover this beautifully maintained 3 bedroom, 2 bathroom home located just minutes from downtown. Situated on a spacious corner lot, this property offers ample space with plenty of room for vehicles, storage, or hobbies : 3 car garage, beautifully done paver driveway, and RV parking. Great outdoor living space with a covered patio perfect for relaxing or entertaining year-round. Elegant touches throughout including plantation shutters which adds charm and privacy. This home combines convenience and style, offering easy access to downtown amenities while providing a peaceful retreat. NO HOA! Don't miss this opportunity-schedule your showing today!
Location
State NV
County Douglas
Zoning SFR
Rooms
Family Room Living Rm Combo, Firplce-Woodstove-Pellet, Ceiling Fan
Other Rooms None
Dining Room Kitchen Combo
Kitchen Built-In Dishwasher, Garbage Disposal, Island, Pantry, Breakfast Bar, Breakfast Nook, Cook Top - Gas, Double Oven Built-in
Interior
Interior Features Blinds - Shades, Smoke Detector(s)
Heating Natural Gas, Central Refrig AC
Cooling Natural Gas, Central Refrig AC
Flooring Sheet Vinyl, Laminate
Fireplaces Type Yes, Gas Stove
Appliance Gas Range - Oven, Refrigerator in Kitchen
Laundry Yes, Laundry Room, Laundry Sink, Cabinets, Shelves
Exterior
Exterior Feature None - N/A
Parking Features Attached, Garage Door Opener(s), RV Access/Parking
Garage Spaces 3.0
Fence Full
Community Features No Amenities
Utilities Available Electricity, Natural Gas, City - County Water, City Sewer, Cable, Telephone, Water Meter Installed, Internet Available, Cellular Coverage Avail
View Yes, Mountain
Roof Type Pitched,Composition - Shingle
Total Parking Spaces 3
Building
Story 1 Story
Foundation Concrete - Crawl Space
Level or Stories 1 Story
Structure Type Site/Stick-Built
Schools
Elementary Schools Minden
Middle Schools Carson Valley
High Schools Douglas
Others
Tax ID 132029610074
Ownership No
Horse Property No
Special Listing Condition Subject to Court Approval
Read Less Info
Want to know what your home might be worth? Contact us for a FREE valuation!

Our team is ready to help you sell your home for the highest possible price ASAP
GET MORE INFORMATION
Broker | Lic# NV# BS.25835






