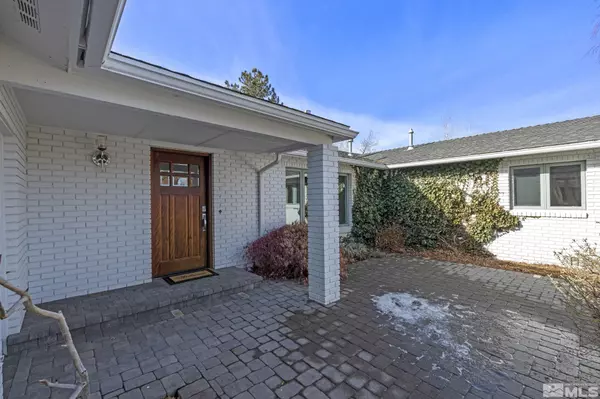$1,435,000
$1,450,000
1.0%For more information regarding the value of a property, please contact us for a free consultation.
5 Beds
3 Baths
3,546 SqFt
SOLD DATE : 01/16/2025
Key Details
Sold Price $1,435,000
Property Type Single Family Home
Sub Type Single Family Residence
Listing Status Sold
Purchase Type For Sale
Square Footage 3,546 sqft
Price per Sqft $404
Subdivision Nv
MLS Listing ID 240015471
Sold Date 01/16/25
Bedrooms 5
Full Baths 3
Year Built 1980
Annual Tax Amount $4,738
Lot Size 1.190 Acres
Acres 1.19
Property Sub-Type Single Family Residence
Property Description
This well-designed, single level home offers lots of versatility including an oversized game room and ample storage. The communal living areas benefit from an abundance of windows. Outdoor spaces mimic natural ecosystems, integrating a wide array of plants, edibles, native species, + a 1500 SF garage & lighted sport court. The sellers have created a sustainable, bio-divers urban homestead requiring surprisingly minimal maintenance. Truly a one-of-a-kind home in a coveted cul-de-sac location This home-complete w/ 5 bedrooms, 3 baths, Living room, Dining room, family room and game room - perfect for entertaining small and large groups all year round. The garage has space for all your toys, cars - a true hobbyist's garage with a garage door out to the rear of the home. 1.19 acres with views, hoop house, shed - fruit trees Just a must see home and property!
Location
State NV
County Washoe
Zoning LDS
Rooms
Family Room Separate
Other Rooms Yes, Game Room
Dining Room Separate/Formal
Kitchen Built-In Dishwasher, Garbage Disposal, Trash Compactor, Island, Breakfast Bar, Cook Top - Electric, Double Oven Built-in
Interior
Interior Features Blinds - Shades, Smoke Detector(s), Security System - Owned, Water Softener - Owned, None
Heating Propane, Forced Air, Radiant Heat-Floor, Central Refrig AC, Programmable Thermostat
Cooling Propane, Forced Air, Radiant Heat-Floor, Central Refrig AC, Programmable Thermostat
Flooring Carpet, Wood, Laminate, Slate
Fireplaces Type Yes, Gas Log
Appliance Washer, Dryer, Portable Microwave, Electric Range - Oven, Refrigerator in Kitchen
Laundry Yes, Laundry Room, Laundry Sink, Cabinets
Exterior
Exterior Feature Barn-Outbuildings, Tennis Courts
Parking Features Attached, Garage Door Opener(s), RV Access/Parking
Garage Spaces 5.0
Fence Back
Community Features No Amenities
Utilities Available Electricity, Propane, City - County Water, Septic, Cable, Telephone, Water Meter Installed, Internet Available, Cellular Coverage Avail
View Yes, Mountain
Roof Type Pitched,Composition - Shingle
Total Parking Spaces 5
Building
Story 1 Story
Foundation Concrete - Crawl Space
Level or Stories 1 Story
Structure Type Site/Stick-Built
Schools
Elementary Schools Gomm
Middle Schools Swope
High Schools Reno
Others
Tax ID 00908410
Ownership No
Horse Property Yes
Special Listing Condition None
Read Less Info
Want to know what your home might be worth? Contact us for a FREE valuation!

Our team is ready to help you sell your home for the highest possible price ASAP
GET MORE INFORMATION
Broker | Lic# NV# BS.25835






