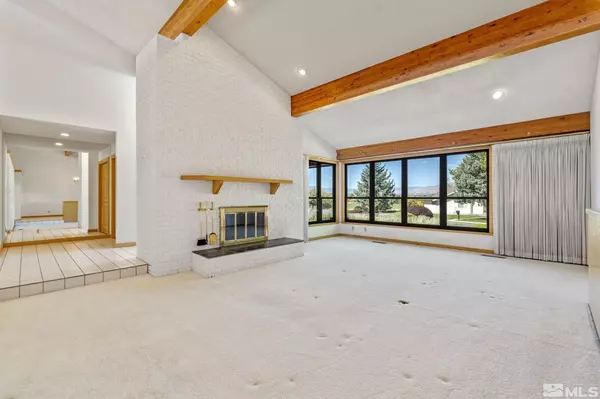$950,000
$950,000
For more information regarding the value of a property, please contact us for a free consultation.
3 Beds
2.5 Baths
2,435 SqFt
SOLD DATE : 11/08/2024
Key Details
Sold Price $950,000
Property Type Single Family Home
Sub Type Single Family Residence
Listing Status Sold
Purchase Type For Sale
Square Footage 2,435 sqft
Price per Sqft $390
Subdivision Nv
MLS Listing ID 240013088
Sold Date 11/08/24
Bedrooms 3
Full Baths 2
Half Baths 1
Year Built 1987
Annual Tax Amount $3,154
Lot Size 0.460 Acres
Acres 0.46
Property Description
DESIRED LOCATION! Custom home on the Hidden Valley Golf Course with golf cart gate for immediate access. The formal living room features a gas log fireplace, and western views of Southeast Reno. The formal dining room includes a wet bar. The family room is adjacent to the uncovered patio and has a wood burning stove, and built-in cabinets. Primary Bedroom ensuite features two walk-in closets, stall shower, and a "walk-in" bath tub. There are ceramic tile floors throughout the common areas. No HOA, Golf Club Membership is available separately. The kitchen is spacious with views of the golf course and majestic mountains. The garage is listed as "2 car garage", but is oversized at 870 square feet. The north garage door bay is 23.5 feet deep, so yes, it will accommodate a Quad Cab Truck! The south garage door bay is 18 feet deep and was able to accommodate the owner's Ford Explorer. A covered patio area was built for golf cart storage. The exterior is freshly painted and interior walls are a blank canvas awaiting the buyer's color scheme! Images of Living room, Dining room, Family room, and Primary bedroom are virtually staged.
Location
State NV
County Washoe
Zoning Mds
Rooms
Family Room Separate, Firplce-Woodstove-Pellet, High Ceiling
Other Rooms None
Dining Room Living Rm Combo, High Ceiling
Kitchen Built-In Dishwasher, Garbage Disposal, Island, Pantry, Cook Top - Electric, Single Oven Built-in
Interior
Interior Features Drapes - Curtains, Blinds - Shades, Rods - Hardware, Smoke Detector(s), Attic Fan
Heating Natural Gas, Forced Air, Central Refrig AC
Cooling Natural Gas, Forced Air, Central Refrig AC
Flooring Carpet, Ceramic Tile
Fireplaces Type Yes, Two or More, Wood-Burning Stove, Fireplace-Woodburning
Appliance Portable Microwave, Refrigerator in Kitchen
Laundry Yes, Laundry Room, Laundry Sink, Cabinets
Exterior
Exterior Feature None - N/A
Garage Attached, Garage Door Opener(s), Opener Control(s)
Garage Spaces 2.0
Fence Full, Back
Community Features No Amenities
Utilities Available Electricity, Natural Gas, City - County Water, City Sewer, Cable, Telephone, Water Meter Installed, Internet Available
View Yes, Golf Course, City, Valley, Trees
Roof Type Pitched,Composition - Shingle
Total Parking Spaces 2
Building
Story 1 Story
Foundation Concrete - Crawl Space
Level or Stories 1 Story
Structure Type Site/Stick-Built
Schools
Elementary Schools Hidden Valley
Middle Schools Vaughn
High Schools Wooster
Others
Tax ID 05121303
Ownership Yes
Horse Property No
Special Listing Condition None
Read Less Info
Want to know what your home might be worth? Contact us for a FREE valuation!

Our team is ready to help you sell your home for the highest possible price ASAP
GET MORE INFORMATION

Broker | Lic# NV# BS.25835






