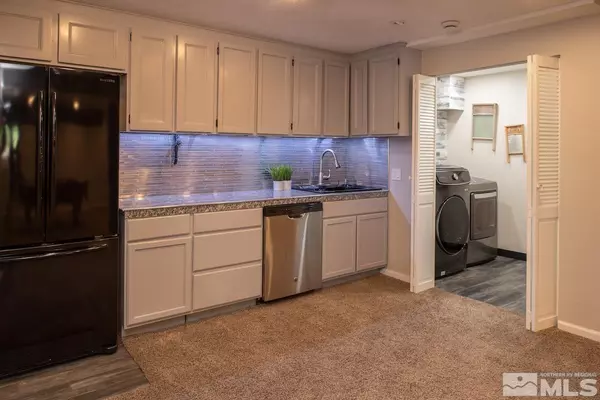$775,000
$775,000
For more information regarding the value of a property, please contact us for a free consultation.
4 Beds
3 Baths
3,304 SqFt
SOLD DATE : 10/15/2024
Key Details
Sold Price $775,000
Property Type Single Family Home
Sub Type Single Family Residence
Listing Status Sold
Purchase Type For Sale
Square Footage 3,304 sqft
Price per Sqft $234
Subdivision Nv
MLS Listing ID 240006948
Sold Date 10/15/24
Bedrooms 4
Full Baths 3
Year Built 1976
Annual Tax Amount $2,432
Lot Size 0.340 Acres
Acres 0.34
Property Description
Home now has a brand new roof! Discover your dream home nestled near the serene beauty of Hidden Valley, offering expansive living space and exceptional value. This inviting residence is ideally situated just moments away from scenic trails in Hidden Valley Reg. Park, perfect for outdoor enthusiasts. Enjoy the luxury of a spacious, finished walkout basement, ideal for multi-generational living with dual main suites and a beautifully remodeled kitchenette complete with refrigerator and dishwasher. Versatile flex-space throughout ensures ample room for customization to suit your lifestyle. Entertain effortlessly in the large great room featuring Brazilian cherry hardwood floors, complemented by a generous backyard deck and a sprawling game room in the walkout basement. Cozy up by the wood-burning fireplace, creating a warm and inviting atmosphere for gatherings. Embrace the convenience of living near Hidden Valley Country Club and its premier golfing amenities. Remodeled bathrooms, including an expansive downstairs primary bedroom with a bonus room perfect for a luxurious closet or exercise space. Recent updates include fresh interior paint, upgraded upstairs carpet, and modern flooring. The garage boasts a revitalized epoxy floor, while custom LED lighting illuminates both the interior and exterior landscaping. Additional features include under cabinet lighting throughout, a built-in speaker system, and energy-efficient DeBell triple pane windows. A new 7500 cfm Quiet Cool whole house and attic fan keep the home cool and comfortable. This meticulously maintained home offers comfort, functionality, and style in a sought-after location, making it a perfect choice for your next move. Refrigerators in both the kitchenette and main kitchen are included, adding convenience to this exceptional living experience.
Location
State NV
County Washoe
Zoning MDS
Rooms
Family Room None
Other Rooms Yes, Office-Den(not incl bdrm), Bonus Room, Entry-Foyer, Bdrm-Office (on Main Flr), Basement - Finished, Basement-Walkout-Daylight, Rec Room
Dining Room Kitchen Combo
Kitchen Built-In Dishwasher, Garbage Disposal, Microwave Built-In
Interior
Interior Features Drapes - Curtains, Blinds - Shades, Rods - Hardware, Smoke Detector(s), Attic Fan
Heating Natural Gas, Forced Air, Fireplace, Central Refrig AC, Air Unit, Programmable Thermostat
Cooling Natural Gas, Forced Air, Fireplace, Central Refrig AC, Air Unit, Programmable Thermostat
Flooring Carpet, Sheet Vinyl, Wood, Laminate, Porcelain
Fireplaces Type Yes, One, Fireplace-Woodburning
Appliance Washer, Dryer, Gas Range - Oven, Refrigerator in Kitchen, Refrigerator in Other rm
Laundry Yes, Laundry Room, Shelves
Exterior
Exterior Feature None - N/A
Garage Attached, Garage Door Opener(s), Opener Control(s)
Garage Spaces 2.0
Fence Back
Community Features No Amenities
Utilities Available Electricity, Natural Gas, City - County Water, Septic, Cable, Telephone, Internet Available, Cellular Coverage Avail, Centralized Data Panel
View Yes, Mountain, City, Valley, Peek View
Roof Type Pitched,Tile
Total Parking Spaces 2
Building
Story 2 Story
Foundation Concrete Slab
Level or Stories 2 Story
Structure Type Site/Stick-Built
Schools
Elementary Schools Hidden Valley
Middle Schools Pine
High Schools Wooster
Others
Tax ID 05107302
Ownership No
Horse Property No
Special Listing Condition None
Read Less Info
Want to know what your home might be worth? Contact us for a FREE valuation!

Our team is ready to help you sell your home for the highest possible price ASAP
GET MORE INFORMATION

Broker | Lic# NV# BS.25835






