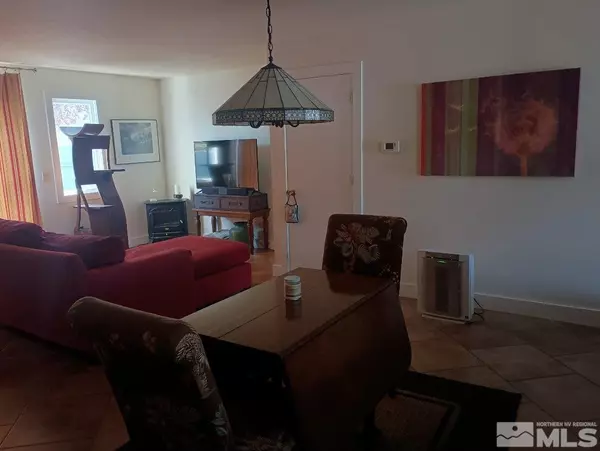$329,000
$329,000
For more information regarding the value of a property, please contact us for a free consultation.
3 Beds
2.5 Baths
1,320 SqFt
SOLD DATE : 09/30/2024
Key Details
Sold Price $329,000
Property Type Condo
Sub Type Condo/Townhouse
Listing Status Sold
Purchase Type For Sale
Square Footage 1,320 sqft
Price per Sqft $249
Subdivision Nv
MLS Listing ID 240011104
Sold Date 09/30/24
Bedrooms 3
Full Baths 2
Half Baths 1
Year Built 1974
Annual Tax Amount $912
Lot Size 871 Sqft
Acres 0.02
Property Description
Larger townhome unit located in downtown Gardnerville. Featuring a private patio, balcony, carport, and assigned additional parking. The main floor features an open floorplan concept with 18 inch tile flooring. The upstairs features Luxury Vinyl Plank flooring throughout. All of the bathrooms have been tastefully remodeled. The primary bath features a sliding barn door. Stay cool in the warm months with central air conditioning. Enjoy all the downtown activities in this convenient location. Seller has found a replacement property. Time to move to your new downtown home!
Location
State NV
County Douglas
Zoning Individual Res unit
Rooms
Family Room Living Rm Combo, Great Room
Other Rooms None
Dining Room Living Rm Combo, Family Rm Combo, Great Room
Kitchen Built-In Dishwasher, Garbage Disposal, Breakfast Bar
Interior
Interior Features Drapes - Curtains, Rods - Hardware, Smoke Detector(s)
Heating Natural Gas, Forced Air, Central Refrig AC
Cooling Natural Gas, Forced Air, Central Refrig AC
Flooring Ceramic Tile, Vinyl Tile, Laminate
Fireplaces Type None
Appliance Washer, Dryer, Electric Range - Oven, Refrigerator in Kitchen
Laundry Yes, Kitchen, Shelves
Exterior
Exterior Feature None - N/A
Garage Carport
Fence Back, Full
Community Features Addl Parking, Carport, Common Area Maint, Exterior Maint, Insured Structure, Landsc Maint Full, Snow Removal, Partial Utilities
Utilities Available Electricity, Natural Gas, City - County Water, City Sewer
View Yes, Mountain
Roof Type Pitched,Composition - Shingle
Total Parking Spaces 1
Building
Story 2 Story
Entry Level Ground Floor
Foundation Concrete - Crawl Space
Level or Stories 2 Story
Structure Type Site/Stick-Built
Schools
Elementary Schools Gardnerville
Middle Schools Carson Valley
High Schools Douglas
Others
Tax ID 122004516033
Ownership Yes
Monthly Total Fees $220
Horse Property No
Special Listing Condition None
Read Less Info
Want to know what your home might be worth? Contact us for a FREE valuation!

Our team is ready to help you sell your home for the highest possible price ASAP
GET MORE INFORMATION

Broker | Lic# NV# BS.25835






