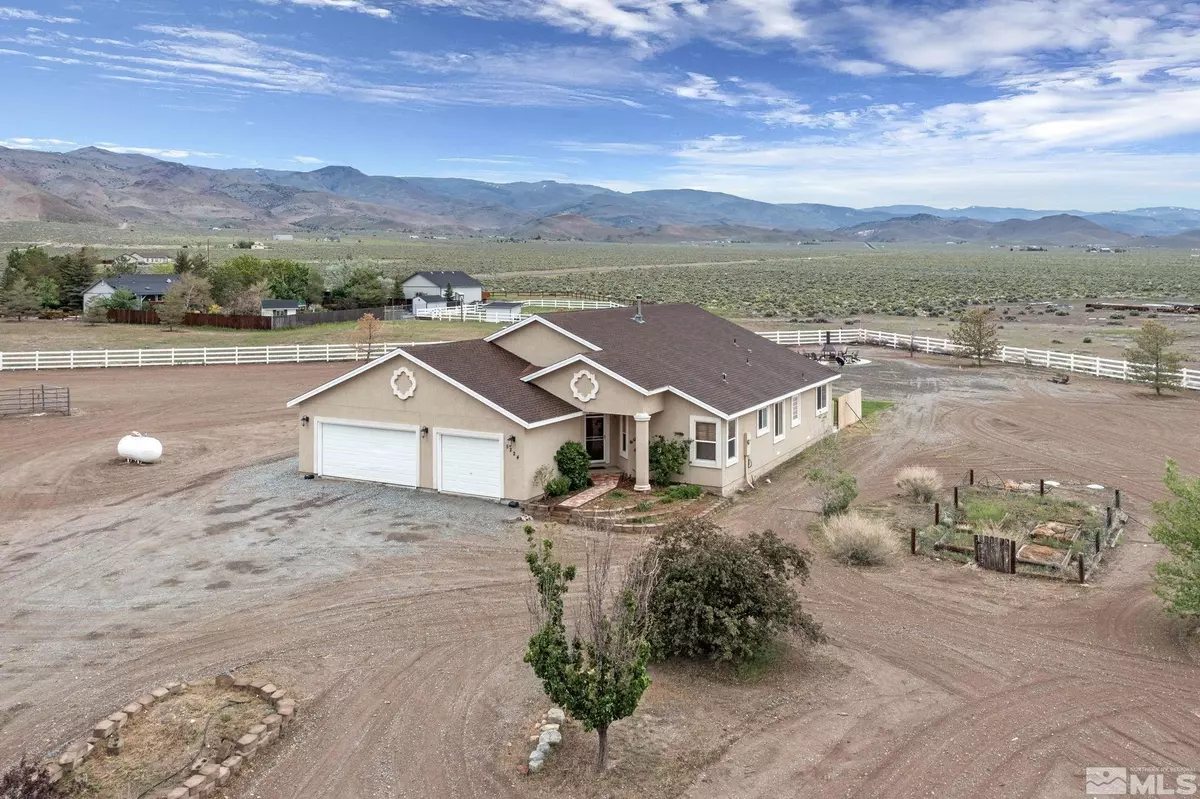$610,000
$600,000
1.7%For more information regarding the value of a property, please contact us for a free consultation.
3 Beds
2 Baths
2,067 SqFt
SOLD DATE : 02/16/2024
Key Details
Sold Price $610,000
Property Type Single Family Home
Sub Type Single Family Residence
Listing Status Sold
Purchase Type For Sale
Square Footage 2,067 sqft
Price per Sqft $295
MLS Listing ID 230005625
Sold Date 02/16/24
Bedrooms 3
Full Baths 2
Year Built 2002
Annual Tax Amount $3,615
Lot Size 2.520 Acres
Acres 2.52
Lot Dimensions 2.52
Property Sub-Type Single Family Residence
Property Description
This lovely 3-bedroom, 2-bathroom horse property, on over 2 fully fenced acres, including RV parking, horse property, outbuildings, and hot tub hook up is conveniently located to Pyramid Lake/Reno & Sparks. It includes an open layout, vaulted ceilings, and a wood burning fireplace in the living room. With ample room for food prep, the kitchen is gorgeous with natural light and premium appliances. The main-floor master bedroom walk-in closets, sitting space, and a private bath with a separate tub and shower., The interior is more than a match for the outdoor features. Imagine waking up every morning in a home that features stylish lighting, sunlight, neutral colors, open floor plan, vaulted ceilings, and a wood burning fireplace in the living room. The kitchen spacious and bathed in natural light offers practical functionality in an efficient layout. The layout includes premium appliances. The ensuite master bedroom is conveniently located on the main floor. The separate sitting area is a great spot for reading or conversation. The private bathroom includes a separate tub. Offering respite, ensuite convenience, ample closet space, and conveniently located on the ground floor, the remaining bedrooms are ready for personalization. An attached 3 car garage is especially convenient in bad weather. This one is available for its original purpose, or you can get creative by treating it as additional flex space. There is plenty of room to park your RV and other toys either outside or in the storage sheds on site. Bring your horses, farm animals, and green thumb for the gardening area! Merely a "jiffy" from the natural allurements of Pyramid Lake, the home also offers a view of Virginia Mountains, Moses Rock, Painted Hills. After your local excursions, you'll return to the appeal of traditional design on a cul de sac, in a popular neighborhood of low-traffic streets. Out front, the driveway has ample room for visitors' parking.
Location
State NV
County Washoe
Zoning HDR
Direction Pyramid-R on Whiskey Springs R Broken Spur
Rooms
Family Room High Ceilings
Other Rooms None
Dining Room Kitchen Combination
Kitchen Built-In Dishwasher
Interior
Interior Features High Ceilings, Primary Downstairs, Smart Thermostat, Walk-In Closet(s)
Heating Fireplace(s), Forced Air, Propane
Cooling Central Air, Refrigerated
Flooring Ceramic Tile
Fireplaces Type Wood Burning Stove
Fireplace Yes
Laundry Cabinets, Laundry Area, Laundry Room, Sink
Exterior
Exterior Feature Barbecue Stubbed In
Parking Features Attached, Garage Door Opener, RV Access/Parking
Garage Spaces 3.0
Utilities Available Electricity Available, Internet Available, Water Available, Cellular Coverage, Propane
Amenities Available None
View Y/N Yes
View Desert, Mountain(s), Peek, Valley
Roof Type Composition,Pitched,Shingle
Porch Patio
Total Parking Spaces 3
Garage Yes
Building
Lot Description Cul-De-Sac, Landscaped, Level, Open Lot
Story 1
Foundation Crawl Space
Water Private, Well
Structure Type Stucco
Schools
Elementary Schools Spanish Springs
Middle Schools Sparks
High Schools Spanish Springs
Others
Tax ID 07756014
Acceptable Financing 1031 Exchange, Cash, Conventional, FHA, VA Loan
Listing Terms 1031 Exchange, Cash, Conventional, FHA, VA Loan
Read Less Info
Want to know what your home might be worth? Contact us for a FREE valuation!

Our team is ready to help you sell your home for the highest possible price ASAP
GET MORE INFORMATION
Broker | Lic# NV# BS.25835






