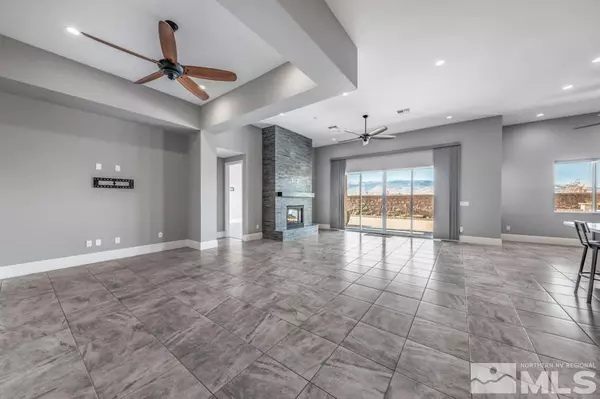$840,000
$844,900
0.6%For more information regarding the value of a property, please contact us for a free consultation.
3 Beds
3 Baths
2,369 SqFt
SOLD DATE : 02/15/2024
Key Details
Sold Price $840,000
Property Type Single Family Home
Sub Type Single Family Residence
Listing Status Sold
Purchase Type For Sale
Square Footage 2,369 sqft
Price per Sqft $354
MLS Listing ID 230012973
Sold Date 02/15/24
Bedrooms 3
Full Baths 2
Half Baths 1
HOA Fees $144/mo
Year Built 2017
Annual Tax Amount $5,511
Lot Size 6,751 Sqft
Acres 0.16
Lot Dimensions 0.16
Property Sub-Type Single Family Residence
Property Description
This remarkable single story home presents breathtaking, unobstructed views of Reno's famous Mount Rose. As you step inside, the first thing you will notice is the abundance of natural light. The open floor plan provides an inviting and spacious atmosphere. Since purchase the sellers have added an EV charging station, LVP flooring to all bedrooms and extensive landscape in the backyard to bring a warm and welcoming ambiance as you enjoy the panoramic views of the Sierra Nevada range., The primary bedroom is a true retreat, separated from the other bedrooms with views of its own and private access to the backyard oasis. The kitchen, is a chef's dream. It features top-of-the-line appliances, ample counter space and storage, and a large center island. As you prepare your meals, you can gaze out of the oversized windows, soaking in the majestic mountain views. The "other room" in the house is a small private office set-up to the side of the kitchen. The backyard is your private haven, offering a stunning backdrop of the mountains. You can host BBQs, relax in the shade, or enjoy entertaining around the amazing firepit. The club house is a hub of social activity, where you can host events, gatherings, and parties, all while enjoying the amenities at your disposal. The gym is fully equipped to help you maintain a healthy and active lifestyle without ever having to leave the community. And the pool is a tranquil oasis where you can unwind and bask in the sun. This home also has a FULL home air filtration system.
Location
State NV
County Washoe
Zoning PD
Direction Veterans to Long Meadow
Rooms
Family Room Ceiling Fan(s)
Other Rooms Bonus Room
Dining Room Living Room Combination
Kitchen Breakfast Bar
Interior
Interior Features Breakfast Bar, Ceiling Fan(s), High Ceilings, Kitchen Island, Pantry, Smart Thermostat, Walk-In Closet(s)
Heating Fireplace(s), Natural Gas
Cooling Central Air, Refrigerated
Flooring Ceramic Tile
Fireplaces Number 1
Fireplaces Type Gas Log
Fireplace Yes
Appliance Gas Cooktop
Laundry Cabinets, Laundry Area, Laundry Room, Sink
Exterior
Exterior Feature Barbecue Stubbed In
Parking Features Attached, Electric Vehicle Charging Station(s), Garage Door Opener
Garage Spaces 3.0
Utilities Available Cable Available, Electricity Available, Internet Available, Natural Gas Available, Phone Available, Sewer Available, Water Available, Cellular Coverage, Water Meter Installed
Amenities Available Fitness Center, Maintenance Grounds, Pool, Clubhouse/Recreation Room
View Y/N Yes
View Mountain(s)
Roof Type Pitched,Tile
Porch Patio
Total Parking Spaces 3
Garage Yes
Building
Lot Description Landscaped, Level, Sprinklers In Front, Sprinklers In Rear
Story 1
Foundation Slab
Water Public
Structure Type Stucco,Masonry Veneer
Schools
Elementary Schools Nick Poulakidas
Middle Schools Depoali
High Schools Damonte
Others
Tax ID 16512102
Acceptable Financing 1031 Exchange, Cash, Conventional, FHA, VA Loan
Listing Terms 1031 Exchange, Cash, Conventional, FHA, VA Loan
Read Less Info
Want to know what your home might be worth? Contact us for a FREE valuation!

Our team is ready to help you sell your home for the highest possible price ASAP
GET MORE INFORMATION
Broker | Lic# NV# BS.25835






