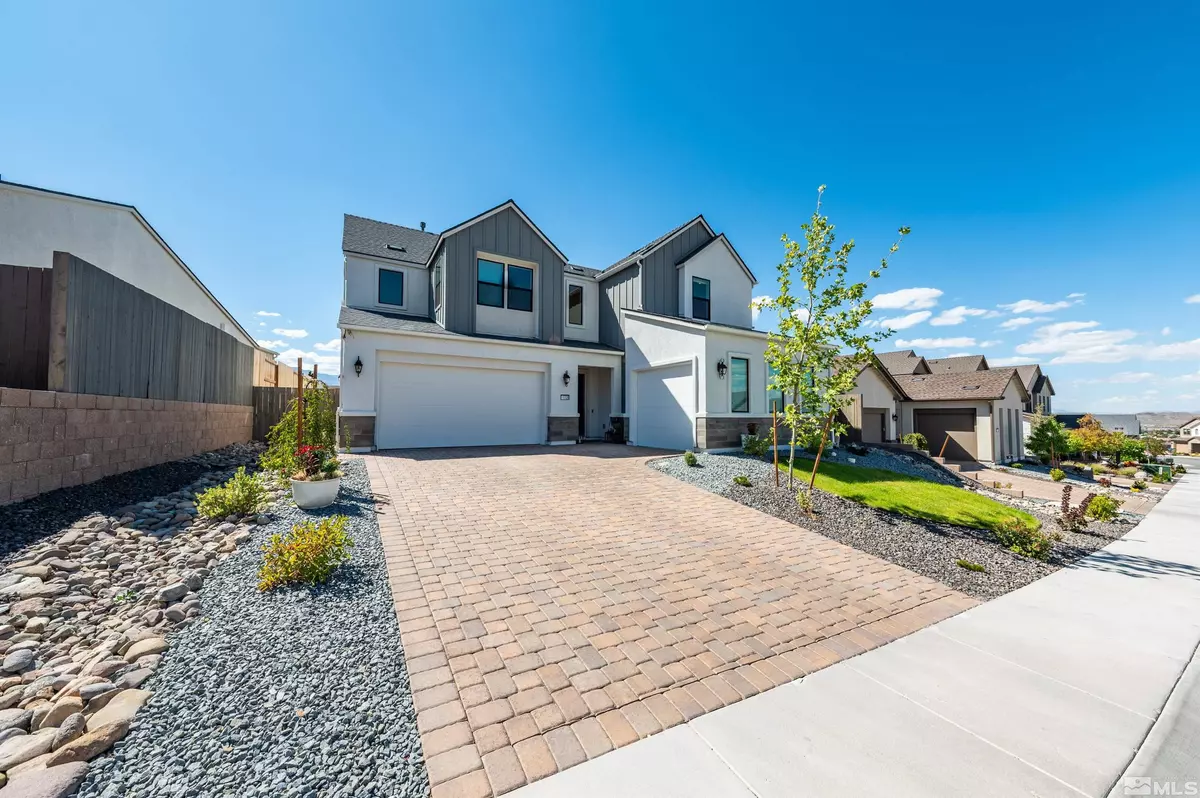$1,025,000
$1,025,000
For more information regarding the value of a property, please contact us for a free consultation.
4 Beds
4 Baths
2,907 SqFt
SOLD DATE : 02/15/2024
Key Details
Sold Price $1,025,000
Property Type Single Family Home
Sub Type Single Family Residence
Listing Status Sold
Purchase Type For Sale
Square Footage 2,907 sqft
Price per Sqft $352
MLS Listing ID 230010562
Sold Date 02/15/24
Bedrooms 4
Full Baths 3
Half Baths 1
HOA Fees $167/mo
Year Built 2022
Annual Tax Amount $7,339
Lot Size 6,534 Sqft
Acres 0.15
Lot Dimensions 0.15
Property Sub-Type Single Family Residence
Property Description
Introducing a stunning new home in the prestigious gated community of Copper View at Caramella Ranch! This modern masterpiece was built in 2022 and offers breathtaking Mountain Views of the majestic Sierra Nevada mountains, as well as panoramic city views from the backyard and balcony. The upgraded kitchen is a chef's dream, featuring top-of-the-line appliances, sleek countertops, and ample storage space. It's the perfect place to whip up culinary delights while enjoying the scenic vistas., Located just a stone's throw away from the pool, dog park, and scenic trails, this home offers the ultimate in convenience and recreation. Experience the epitome of luxury living with breathtaking views and an array of amenities.
Location
State NV
County Washoe
Zoning Pd
Direction Water Clover Dr / Copper Sunrise Dr
Rooms
Family Room Great Rooms
Other Rooms Loft
Dining Room Kitchen Combination
Kitchen Breakfast Bar
Interior
Interior Features Breakfast Bar, Kitchen Island, Pantry, Walk-In Closet(s)
Heating Forced Air, Natural Gas
Cooling Central Air, Refrigerated
Flooring Ceramic Tile
Fireplaces Number 1
Fireplaces Type Gas Log
Fireplace Yes
Appliance Gas Cooktop
Laundry Cabinets, Laundry Area, Laundry Room, Shelves, Sink
Exterior
Exterior Feature None
Parking Features Attached
Garage Spaces 3.0
Utilities Available Cable Available, Electricity Available, Internet Available, Natural Gas Available, Phone Available, Sewer Available, Water Available, Centralized Data Panel, Water Meter Installed
Amenities Available Gated, Maintenance Grounds, Pool, Clubhouse/Recreation Room
View Y/N Yes
View Park/Greenbelt, Valley
Roof Type Composition,Pitched,Shingle
Porch Patio
Total Parking Spaces 3
Garage Yes
Building
Lot Description Landscaped, Level, Sprinklers In Front, Sprinklers In Rear
Story 2
Foundation Slab
Water Public
Structure Type Stucco,Masonry Veneer
Schools
Elementary Schools Brown
Middle Schools Marce Herz
High Schools Galena
Others
Tax ID 14320307
Acceptable Financing Cash, Conventional, FHA, VA Loan
Listing Terms Cash, Conventional, FHA, VA Loan
Read Less Info
Want to know what your home might be worth? Contact us for a FREE valuation!

Our team is ready to help you sell your home for the highest possible price ASAP
GET MORE INFORMATION
Broker | Lic# NV# BS.25835






