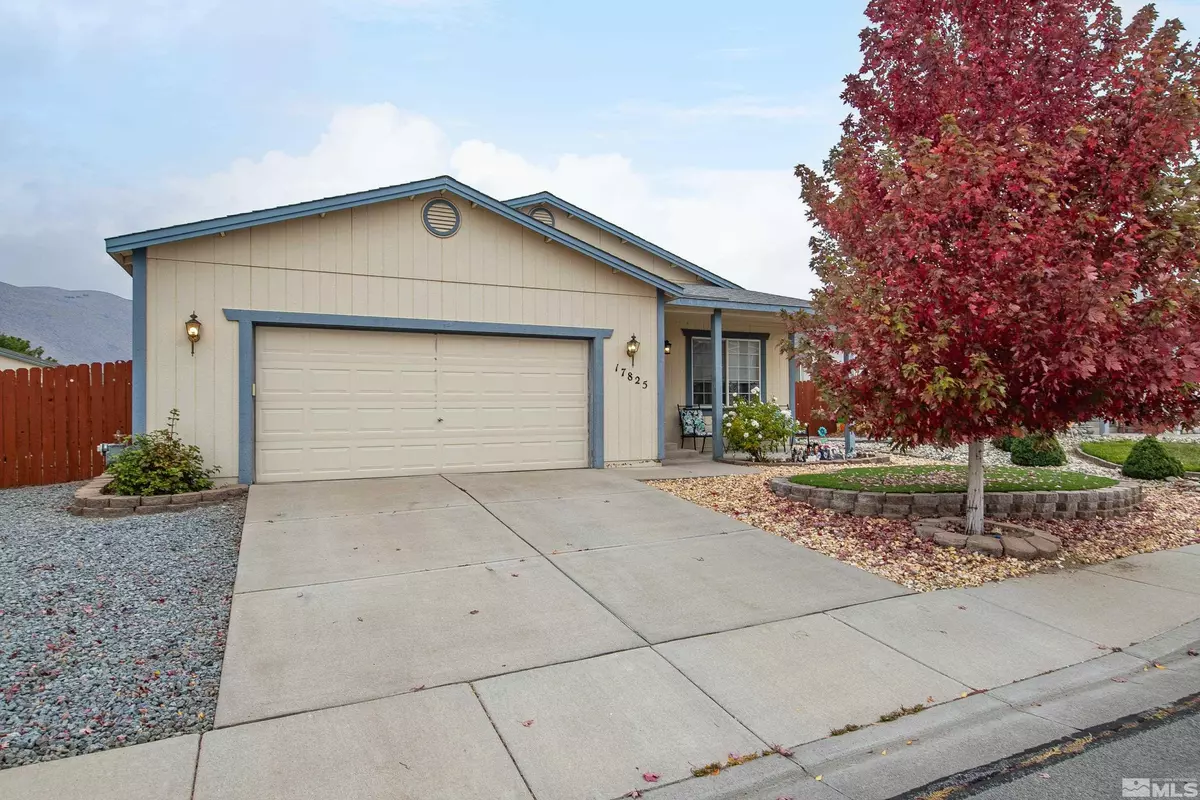$360,000
$385,000
6.5%For more information regarding the value of a property, please contact us for a free consultation.
3 Beds
2 Baths
1,297 SqFt
SOLD DATE : 02/13/2024
Key Details
Sold Price $360,000
Property Type Single Family Home
Sub Type Single Family Residence
Listing Status Sold
Purchase Type For Sale
Square Footage 1,297 sqft
Price per Sqft $277
MLS Listing ID 230012212
Sold Date 02/13/24
Bedrooms 3
Full Baths 2
HOA Fees $41/qua
Year Built 2003
Annual Tax Amount $1,243
Lot Size 6,969 Sqft
Acres 0.16
Lot Dimensions 0.16
Property Sub-Type Single Family Residence
Property Description
Seize this opportunity to own your own home in Woodland Village. Your future home is waiting, and the possibilities are endless. Enjoy sipping your morning coffee on the inviting front porch of this charming single-story home. The xeriscaped front yard provides a welcoming and low-maintenance entrance. As you step into the backyard, you'll envision endless possibilities for creating your outdoor sanctuary. Whether it's a lush garden, a play area for the kids, or a peaceful retreat, this blank canvas is, yours to design. With RV access on the side of the house and located just a short 15-minute drive from North Valleys shopping and sports fields, you'll enjoy the convenience of city amenities while relishing the tranquility of Woodland Village.
Location
State NV
County Washoe
Zoning MDS
Direction Village Pkwy-New Forest Dr
Rooms
Family Room None
Other Rooms None
Dining Room Ceiling Fan(s)
Kitchen Breakfast Nook
Interior
Interior Features Ceiling Fan(s), Primary Downstairs
Heating Forced Air, Natural Gas
Cooling Central Air, Refrigerated
Flooring Carpet
Fireplace No
Laundry Laundry Area, Laundry Room, Shelves
Exterior
Exterior Feature None
Parking Features Attached, RV Access/Parking
Garage Spaces 2.0
Utilities Available Cable Available, Electricity Available, Natural Gas Available, Phone Available, Sewer Available, Water Available, Cellular Coverage, Water Meter Installed
Amenities Available Maintenance Grounds
View Y/N Yes
View Mountain(s)
Roof Type Composition,Pitched,Shingle
Porch Patio
Total Parking Spaces 2
Garage Yes
Building
Lot Description Landscaped, Level, Sprinklers In Front
Story 1
Foundation Crawl Space
Water Public
Structure Type Wood Siding
Schools
Elementary Schools Michael Inskeep
Middle Schools Cold Springs
High Schools North Valleys
Others
Tax ID 55625313
Acceptable Financing 1031 Exchange, Cash, Conventional, FHA, VA Loan
Listing Terms 1031 Exchange, Cash, Conventional, FHA, VA Loan
Read Less Info
Want to know what your home might be worth? Contact us for a FREE valuation!

Our team is ready to help you sell your home for the highest possible price ASAP
GET MORE INFORMATION
Broker | Lic# NV# BS.25835






