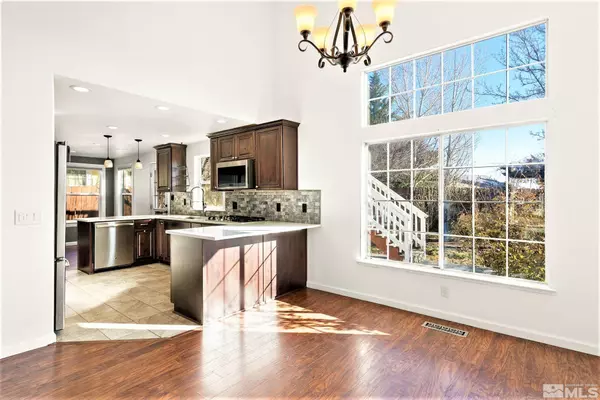$565,000
$559,500
1.0%For more information regarding the value of a property, please contact us for a free consultation.
4 Beds
3 Baths
1,722 SqFt
SOLD DATE : 02/05/2024
Key Details
Sold Price $565,000
Property Type Single Family Home
Sub Type Single Family Residence
Listing Status Sold
Purchase Type For Sale
Square Footage 1,722 sqft
Price per Sqft $328
MLS Listing ID 230014293
Sold Date 02/05/24
Bedrooms 4
Full Baths 2
Half Baths 1
Year Built 1996
Annual Tax Amount $3,101
Lot Size 4,791 Sqft
Acres 0.11
Lot Dimensions 0.11
Property Sub-Type Single Family Residence
Property Description
Charming, Delightful! Check out this 4/2.5/2 Car Garage NW Reno home with over 1700 SF of living. Features: Tile Entry, Hardwood Flooring, Newer Interior Paint, Wonderfully Remodeled Kitchen, Granite Countertops, Newer Stainless Appliances, Upgraded Recessed Lighting, Undermount Kitchen Sink, Newer Custom Reno Tahoe Soft Close Maple Cabinets, Tile Backsplash, Pull Out Drawers, Spice Rack, Stainless Double oven, Breakfast Bar. Stacked Stone Gas Fireplace w Wireless Remote., Primary Bedroom w Modern European Style Bath, Magnifying Mirror Lights Up with clock, Twin Sinks w Skylight. Volume Ceilings, Newer Roof, Newer Exterior Paint, Deck off the back with Mountain views, Plush & Lush Yard w Raised Garden bed, Newer Epoxy Garage Flooring, Very Close to all Schools, Shopping & Parks are around the corner, Yard Swing, Central Heat & A/C, Thermostat & Irrigation on Wifi.
Location
State NV
County Washoe
Zoning SF8
Direction Sharlands Ave x Avenida De Landa x Chesterfield ln
Rooms
Family Room Separate Formal Room
Other Rooms None
Dining Room Kitchen Combination
Kitchen Breakfast Bar
Interior
Interior Features Breakfast Bar, Smart Thermostat, Walk-In Closet(s)
Heating Forced Air, Natural Gas
Cooling Central Air, Refrigerated
Flooring Ceramic Tile
Fireplaces Type Gas Log
Fireplace Yes
Appliance Gas Cooktop
Laundry Cabinets, Laundry Area, Laundry Room, Shelves
Exterior
Exterior Feature None
Parking Features Attached
Garage Spaces 2.0
Utilities Available Electricity Available, Internet Available, Natural Gas Available, Sewer Available, Water Available, Cellular Coverage, Water Meter Installed
Amenities Available None
View Y/N Yes
View Mountain(s), Trees/Woods
Roof Type Composition,Pitched,Shingle
Porch Deck
Total Parking Spaces 2
Garage Yes
Building
Lot Description Landscaped, Level, Sprinklers In Front
Story 2
Foundation Crawl Space
Water Public
Structure Type Wood Siding,Masonry Veneer
Schools
Elementary Schools Westergard
Middle Schools Billinghurst
High Schools Mc Queen
Others
Tax ID 20002010
Acceptable Financing 1031 Exchange, Cash, Conventional, FHA, VA Loan
Listing Terms 1031 Exchange, Cash, Conventional, FHA, VA Loan
Read Less Info
Want to know what your home might be worth? Contact us for a FREE valuation!

Our team is ready to help you sell your home for the highest possible price ASAP
GET MORE INFORMATION
Broker | Lic# NV# BS.25835






