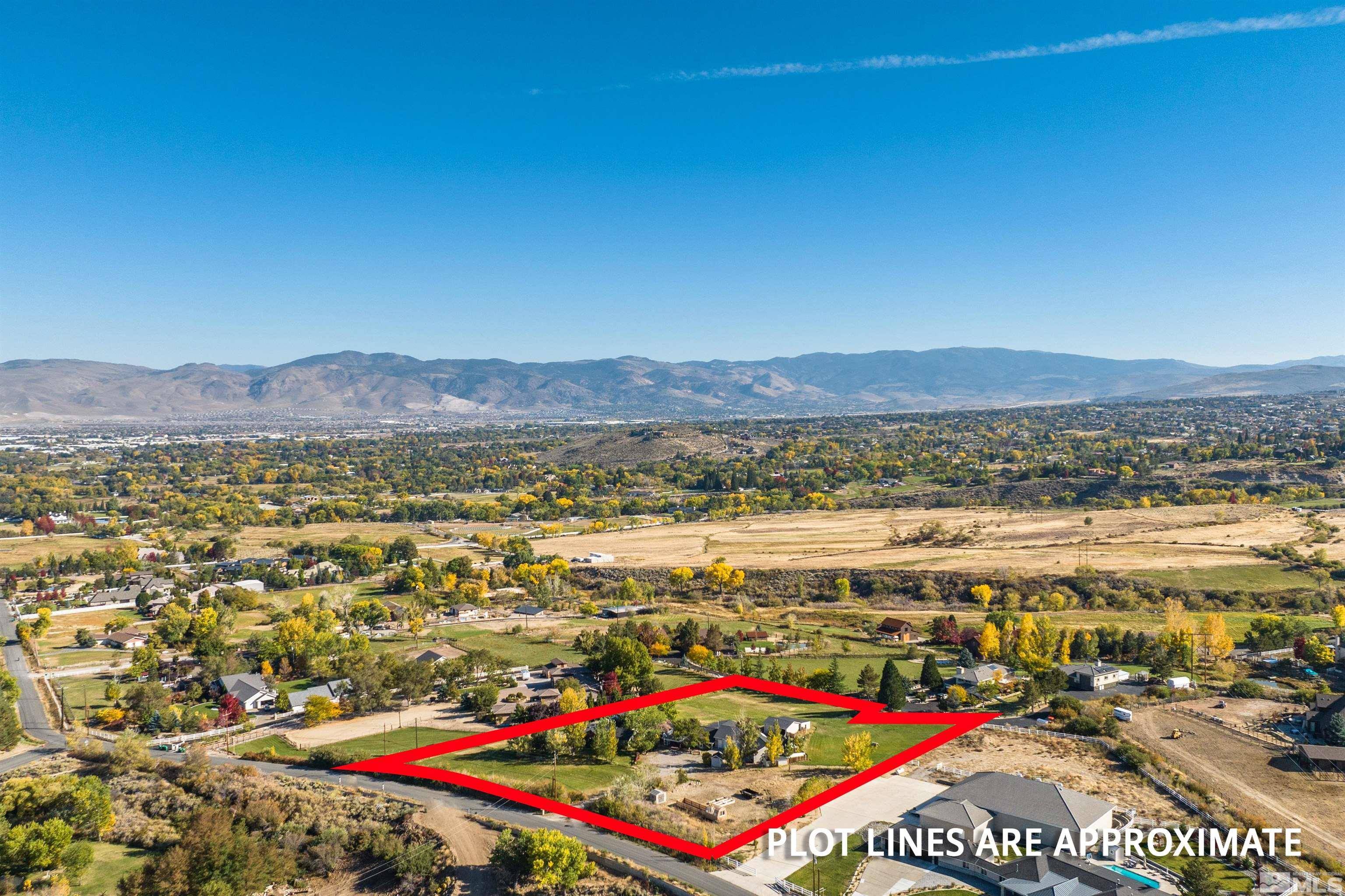$1,550,000
$1,700,000
8.8%For more information regarding the value of a property, please contact us for a free consultation.
6 Beds
4 Baths
3,900 SqFt
SOLD DATE : 12/28/2023
Key Details
Sold Price $1,550,000
Property Type Single Family Home
Sub Type Single Family Residence
Listing Status Sold
Purchase Type For Sale
Square Footage 3,900 sqft
Price per Sqft $397
MLS Listing ID 230012309
Sold Date 12/28/23
Bedrooms 6
Full Baths 4
Year Built 1925
Annual Tax Amount $5,935
Lot Size 3.310 Acres
Acres 3.31
Lot Dimensions 3.31
Property Sub-Type Single Family Residence
Property Description
Step back in time and experience the allure of a bygone era mixed with modern ranch tones in this historic gem with mountain views in sought after Holcomb Ranch neighborhood. With 4 acre feet of water rights, and a 1.5 shares in Steamboat Canal Irrigation Co, this nearly century-old property is a true testament to a heritage ranch piece. Mountain modern luxury home plans are included to see the potential of harnessing the irreplaceable land and small water creeks throughout. Fruit trees galore surround., Property includes a barn with 2 horse stalls, tack room, chicken coup, exterior shed and workspace, oversized 5 car garage with 9 ft doors, infrared sauna and cold plunge bath. The separate guest house was recently remodeled with new flooring, opened ceiling with beams, 18" original stone walls preserved, new bathrooms, garden beds, green house, and numerous outdoor patios/living spaces, plus gazebo with natural water feature create an outdoor oasis in a prime location. Utilize the priceless water rights to fully irrigate property from the small creeks throughout with installed metal gates to hold or move water. Within minutes to town center, shopping, restaurants, good schools, ten minutes to airport, while preserving the ranch style privacy. Story goes that the original family who bought over 500 acres years ago chose this exact parcel to build their personal family home for the perfect views and serenity.
Location
State NV
County Washoe
Zoning HDR
Direction Holcomb Ranch Lane to Lone Tree Lane
Rooms
Family Room None
Other Rooms Guest House
Dining Room Separate Formal Room
Kitchen Breakfast Bar
Interior
Interior Features Breakfast Bar, No Interior Steps, Pantry
Heating Forced Air, Oil, Propane
Cooling Central Air, Evaporative Cooling, Refrigerated
Flooring Wood
Fireplaces Type Pellet Stove, Wood Burning Stove
Fireplace Yes
Appliance Electric Cooktop
Laundry Laundry Area, Laundry Room, Shelves
Exterior
Exterior Feature Entry Flat or Ramped Access
Parking Features Attached, RV Access/Parking
Garage Spaces 5.0
Utilities Available Electricity Available, Water Available, Propane
Amenities Available None
View Y/N Yes
View Mountain(s)
Roof Type Asphalt
Porch Patio, Deck
Total Parking Spaces 5
Garage Yes
Building
Lot Description Landscaped, Level, Sprinklers In Front, Sprinklers In Rear
Story 1
Foundation Crawl Space, Slab
Water Private, Well
Structure Type Brick,Wood Siding,Masonry Veneer
Schools
Elementary Schools Huffaker
Middle Schools Pine
High Schools Galena
Others
Tax ID 04113007
Acceptable Financing 1031 Exchange, Cash, Conventional, VA Loan
Listing Terms 1031 Exchange, Cash, Conventional, VA Loan
Read Less Info
Want to know what your home might be worth? Contact us for a FREE valuation!

Our team is ready to help you sell your home for the highest possible price ASAP
GET MORE INFORMATION
Broker | Lic# NV# BS.25835






