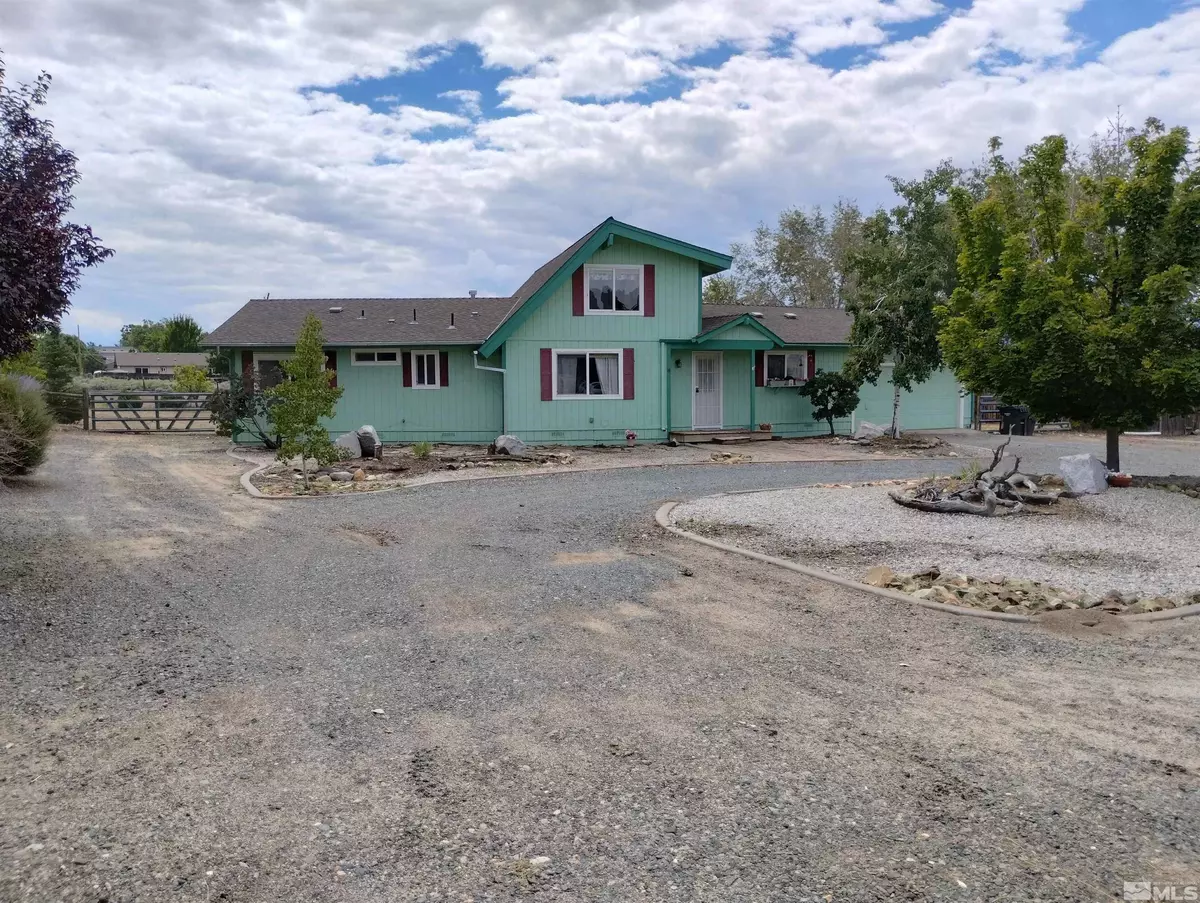$560,000
$560,000
For more information regarding the value of a property, please contact us for a free consultation.
3 Beds
2 Baths
1,671 SqFt
SOLD DATE : 09/27/2023
Key Details
Sold Price $560,000
Property Type Single Family Home
Sub Type Single Family Residence
Listing Status Sold
Purchase Type For Sale
Square Footage 1,671 sqft
Price per Sqft $335
Subdivision Nv
MLS Listing ID 230009994
Sold Date 09/27/23
Bedrooms 3
Full Baths 2
Year Built 1979
Annual Tax Amount $1,653
Lot Size 1.000 Acres
Acres 1.0
Property Sub-Type Single Family Residence
Property Description
This home has great potential! Being Sold AS-IS with no repairs or credit. Priced well under market and ready for your ideas to bring it up to its full potential. The square footage was determined by the sketch provided by the assessors on-line records. The living area is shown to be 1475sq ft and the loft is 196 sq ft. The loft has beautiful unobstructed mountain views. This is horse property with fruit trees and fully fenced back yard. The back half of the property also fenced off about half way. The home is vacant and on an MLS Lockbox. Please call and let us know you are going.
Location
State NV
County Douglas
Area G/M Johnson Ln
Zoning Residential
Rooms
Family Room None
Other Rooms Loft
Dining Room Separate/Formal
Kitchen Breakfast Bar, Built-In Dishwasher, Garbage Disposal, Single Oven Built-in
Interior
Interior Features Blinds - Shades, Drapes - Curtains, Rods - Hardware
Heating Central Refrig AC, Electric, Fireplace, Forced Air, Natural Gas
Cooling Central Refrig AC, Electric, Fireplace, Forced Air, Natural Gas
Flooring Carpet, Ceramic Tile, Stone
Fireplaces Type Gas Log, Yes
Appliance Dryer, Electric Range - Oven, Refrigerator in Kitchen, Washer
Laundry Garage, Yes
Exterior
Exterior Feature None - N/A
Parking Features Attached, Garage Door Opener(s), RV Access/Parking
Garage Spaces 2.0
Fence Back
Community Features No Amenities
Utilities Available Electricity, Natural Gas, Septic, Well-Private
View Mountain, Yes
Roof Type Composition - Shingle,Pitched
Total Parking Spaces 2
Building
Story 1 Story
Foundation Concrete - Crawl Space
Level or Stories 1 Story
Structure Type Site/Stick-Built
Schools
Elementary Schools Jacks Valley
Middle Schools Carson Valley
High Schools Douglas
Others
Tax ID 142034710015
Ownership No
Horse Property Yes
Special Listing Condition None
Read Less Info
Want to know what your home might be worth? Contact us for a FREE valuation!

Our team is ready to help you sell your home for the highest possible price ASAP
GET MORE INFORMATION
Broker | Lic# NV# BS.25835






