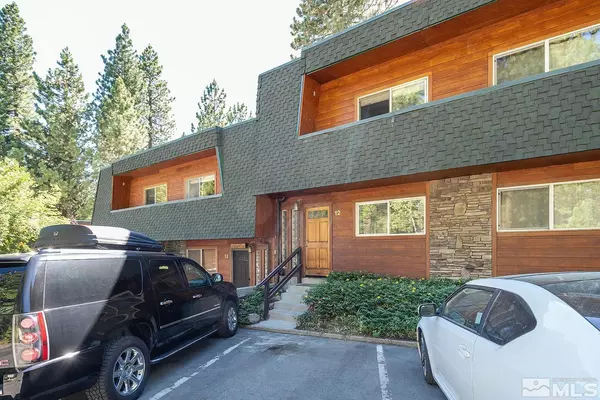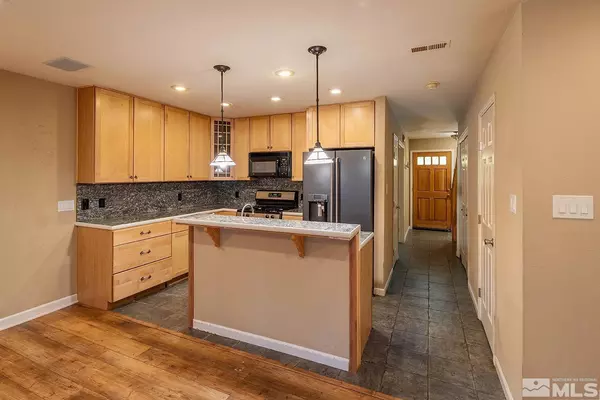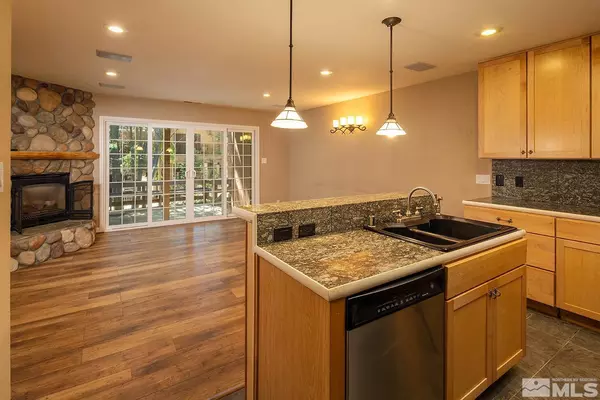$725,000
$725,000
For more information regarding the value of a property, please contact us for a free consultation.
3 Beds
3 Baths
1,332 SqFt
SOLD DATE : 08/29/2023
Key Details
Sold Price $725,000
Property Type Condo
Sub Type Condominium
Listing Status Sold
Purchase Type For Sale
Square Footage 1,332 sqft
Price per Sqft $544
Subdivision Creekside East
MLS Listing ID 230008618
Sold Date 08/29/23
Bedrooms 3
Full Baths 2
Half Baths 1
HOA Fees $450/mo
Year Built 1966
Annual Tax Amount $1,527
Lot Size 43 Sqft
Property Sub-Type Condominium
Property Description
Welcome to Creekside East, where an incredible opportunity awaits you to create your dream space in beautiful Incline Village, Nevada—on the "tax-friendly side of Lake Tahoe!" This 3-bedroom, 2.5-bath, 1,332-sq.ft. condo offers a prime canvas for you to apply your own design touches and transform it into the home you've always envisioned. Please see the Extended Remarks for additional details., Nestled by the soothing, year-round Wood Creek, this two-story unit presents a tranquil retreat that captures the essence of Lake Tahoe living. Step onto the large rear deck area on the ground floor, which overlooks the picturesque creek and provides the perfect space for outdoor entertaining or simply basking in the serenity of towering pines and your very own natural water feature. For added privacy and relaxation, an additional rear deck upstairs off the primary suite awaits to suit your desires. The potential for short-term rentals, permitted by Washoe County guidelines, unlocks endless possibilities for this condo. Whether you seek a full-time residence or an ideal weekend getaway, this property offers the perfect chance to craft your dream space in the beautiful setting of Incline Village. Don't miss this opportunity! Call today to schedule a tour and experience the magic of Creekside East for yourself!
Location
State NV
County Washoe
Community Creekside East
Area Creekside East
Zoning TA_IVR
Direction Highway 28 to Village Blvd to Southwood Blvd
Rooms
Family Room Great Rooms
Other Rooms None
Master Bedroom Shower Stall
Dining Room Living Room Combination
Kitchen Breakfast Bar
Interior
Interior Features Breakfast Bar, Kitchen Island
Heating Fireplace(s), Forced Air, Natural Gas
Flooring Tile
Fireplaces Number 1
Fireplaces Type Gas Log
Fireplace Yes
Laundry In Hall, Laundry Area
Exterior
Exterior Feature None
Parking Features None
Utilities Available Electricity Available, Internet Available, Natural Gas Available, Sewer Available, Water Available, Cellular Coverage
Amenities Available Landscaping, Maintenance Grounds, Maintenance Structure, Parking
View Y/N Yes
View Trees/Woods
Roof Type Composition,Flat,Shingle
Porch Deck
Garage No
Building
Lot Description Common Area, Landscaped, Level
Story 2
Foundation Slab
Water Public
Structure Type Asbestos,Shingle Siding,Stone,Wood Siding
Schools
Elementary Schools Incline
Middle Schools Incline Village
High Schools Incline Village
Others
Tax ID 127-131-12
Acceptable Financing 1031 Exchange, Cash, Conventional, FHA, VA Loan
Listing Terms 1031 Exchange, Cash, Conventional, FHA, VA Loan
Read Less Info
Want to know what your home might be worth? Contact us for a FREE valuation!

Our team is ready to help you sell your home for the highest possible price ASAP
GET MORE INFORMATION

Broker | Lic# NV# BS.25835






