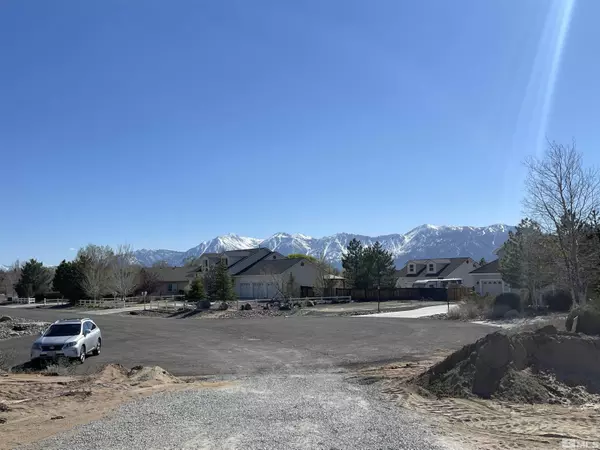$839,900
$839,900
For more information regarding the value of a property, please contact us for a free consultation.
3 Beds
2 Baths
2,239 SqFt
SOLD DATE : 08/18/2023
Key Details
Sold Price $839,900
Property Type Single Family Home
Sub Type Single Family Residence
Listing Status Sold
Purchase Type For Sale
Square Footage 2,239 sqft
Price per Sqft $375
Subdivision Bramwell Homestead
MLS Listing ID 230004086
Sold Date 08/18/23
Bedrooms 3
Full Baths 2
Year Built 2023
Annual Tax Amount $833
Lot Size 1.000 Acres
Acres 1.0
Lot Dimensions 1.0
Property Sub-Type Single Family Residence
Property Description
Amazingly built custom home by long time local Builder DTH Properties. Incredible finishes, granite counter tops, high end appliances, luxury vinyl plank flooring throughout main living areas, carpet in bedrooms and tile in baths. Buyer may select flooring & light fixtures prior to June 1. Photo is of granite in kitchen. Cabinets shown are in another home, but same cabinets have been ordered for this home. Sweet spot, very quiet with views forever. Close to trails and open space., Estimated completion end of July.
Location
State NV
County Douglas
Community Bramwell Homestead
Area Bramwell Homestead
Zoning SF
Direction Amber Rose
Rooms
Family Room None
Other Rooms Office Den
Master Bedroom Double Sinks, Shower Stall, Walk-In Closet(s) 2
Dining Room Great Room
Kitchen Breakfast Bar
Interior
Interior Features Breakfast Bar, Ceiling Fan(s), High Ceilings, Kitchen Island, Pantry, Smart Thermostat, Walk-In Closet(s)
Heating ENERGY STAR Qualified Equipment, Forced Air, Natural Gas
Cooling Central Air, ENERGY STAR Qualified Equipment, Refrigerated
Flooring Laminate
Fireplaces Number 1
Fireplaces Type Gas Log
Fireplace Yes
Laundry Cabinets, Laundry Area, Laundry Room
Exterior
Exterior Feature None
Parking Features Attached, RV Access/Parking
Garage Spaces 3.0
Utilities Available Electricity Available, Internet Available, Natural Gas Available, Sewer Available, Water Available, Cellular Coverage
Amenities Available None
View Y/N No
Roof Type Composition,Pitched,Shingle
Porch Patio
Total Parking Spaces 3
Garage Yes
Building
Lot Description Cul-De-Sac, Level
Story 1
Foundation Crawl Space
Water Public
Structure Type Stone,Stucco
Schools
Elementary Schools Pinon Hills
Middle Schools Carson Valley
High Schools Douglas
Others
Tax ID 1420-34-610-012
Acceptable Financing 1031 Exchange, Cash, Conventional, FHA, VA Loan
Listing Terms 1031 Exchange, Cash, Conventional, FHA, VA Loan
Read Less Info
Want to know what your home might be worth? Contact us for a FREE valuation!

Our team is ready to help you sell your home for the highest possible price ASAP
GET MORE INFORMATION

Broker | Lic# NV# BS.25835






