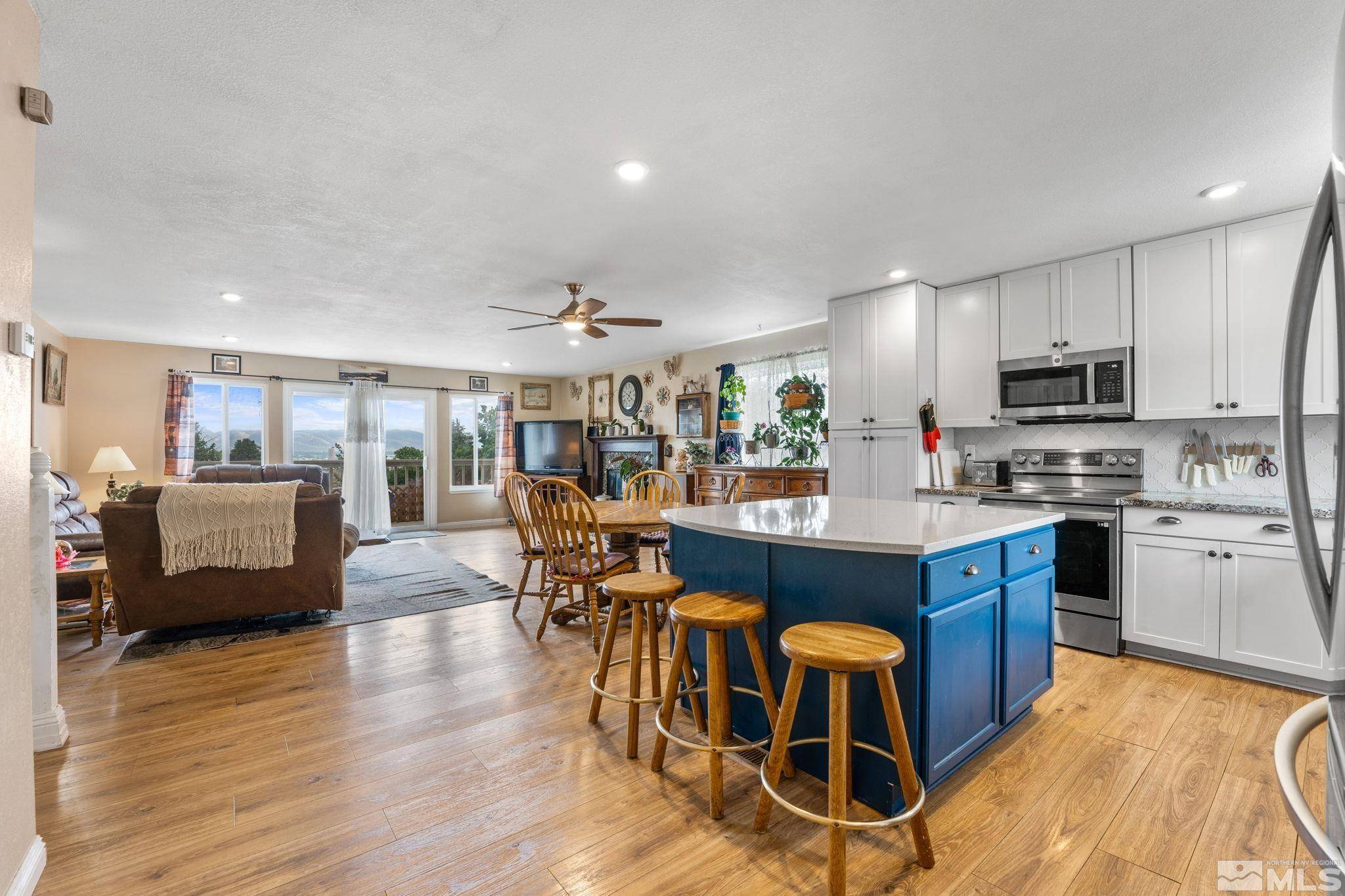$560,000
$565,000
0.9%For more information regarding the value of a property, please contact us for a free consultation.
5 Beds
3 Baths
2,816 SqFt
SOLD DATE : 07/14/2023
Key Details
Sold Price $560,000
Property Type Single Family Home
Sub Type Single Family Residence
Listing Status Sold
Purchase Type For Sale
Square Footage 2,816 sqft
Price per Sqft $198
MLS Listing ID 230006201
Sold Date 07/14/23
Bedrooms 5
Full Baths 3
Year Built 1977
Annual Tax Amount $1,644
Lot Size 6,534 Sqft
Acres 0.15
Lot Dimensions 0.15
Property Sub-Type Single Family Residence
Property Description
Welcome to this large 5 beautiful home! Step in and be captivated by the stunning kitchen, the great room, and the views! The kitchen features a new stove, microwave and a spacious island with ample storage. The living room is complemented by a river rock framed fireplace and an abundance of natural light. Step out from the living room onto the expansive deck, perfectly designed for entertaining while watching fireworks and taking in the views of Mount Rose and the Nugget!, The main level has 3 bedrooms and 2 full bathrooms. Descend to the walk out finished basement where you will find a spacious family room with 2 additional bedrooms, a full bathroom and 2 large storage rooms. If you are looking for a multi generational home, this is it! The original wood burning fireplace, yes there are 2, provides a cozy inviting atmosphere during those chilly winter evenings. There is room to make a kitchenette and have a great space for guests or VRBO rentals! Step outside into the backyard oasis, where a covered patio invites you to unwind and savor the fresh air. The expansive grass provides the perfect backdrop for outdoor activities, whether it's a game of catch or a leisurely picnic. The solar panels are 3 years old and providing energy savings while reducing the homes carbon footprint. Washoe county shows this as a 3 bedroom 3 bath home, there are 2 additional bedrooms in the finished walkout basement! *Curtains in primary bedroom on main floor do not stay. Ring and camera system do not stay with property, fridge in garage does not stay Please be aware seller has cameras and ring system that transmit audio and video directly to the seller. * Please allow 2 hours notice for showings. This sale is contingent on seller finding an acceptable replacement property.
Location
State NV
County Washoe
Zoning SF8
Direction Clear Acre to Epley to Scottsdale
Rooms
Family Room Separate Formal Room
Other Rooms Bonus Room
Dining Room Great Room
Kitchen Built-In Dishwasher
Interior
Interior Features Ceiling Fan(s), Kitchen Island, Primary Downstairs, Smart Thermostat, Walk-In Closet(s)
Heating Forced Air, Natural Gas
Cooling Evaporative Cooling
Flooring Ceramic Tile
Fireplaces Number 2
Fireplace Yes
Laundry Laundry Area, Shelves
Exterior
Exterior Feature None
Parking Features Garage Door Opener
Garage Spaces 2.0
Utilities Available Electricity Available, Natural Gas Available, Sewer Available, Water Available, Water Meter Installed
Amenities Available None
View Y/N Yes
View City, Mountain(s), Trees/Woods
Roof Type Composition,Pitched,Shingle
Porch Patio, Deck
Total Parking Spaces 2
Garage No
Building
Lot Description Landscaped, Level, Sloped Down, Sloped Up
Story 1
Foundation Crawl Space
Water Public
Structure Type Wood Siding
Schools
Elementary Schools Mathews
Middle Schools Traner
High Schools Hug
Others
Tax ID 02647104
Acceptable Financing 1031 Exchange, Cash, Conventional, FHA, VA Loan
Listing Terms 1031 Exchange, Cash, Conventional, FHA, VA Loan
Read Less Info
Want to know what your home might be worth? Contact us for a FREE valuation!

Our team is ready to help you sell your home for the highest possible price ASAP
GET MORE INFORMATION
Broker | Lic# NV# BS.25835






