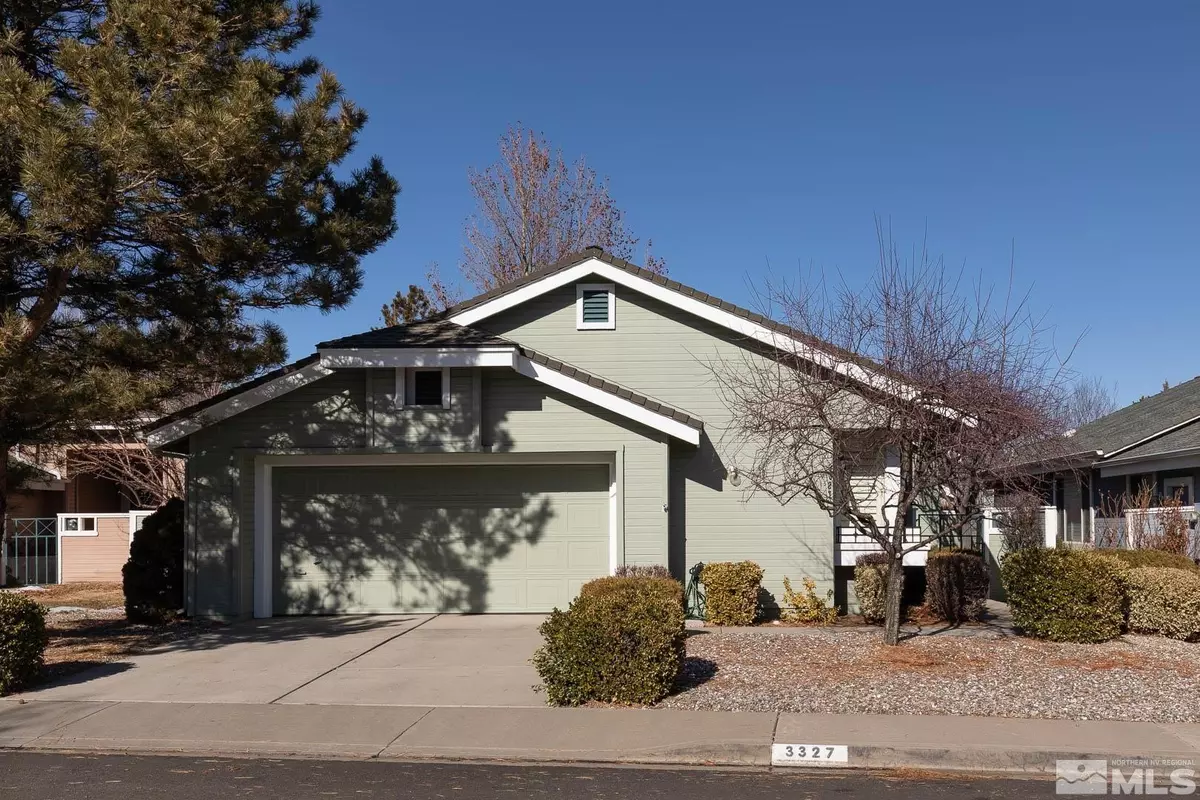$628,700
$628,700
For more information regarding the value of a property, please contact us for a free consultation.
3 Beds
2 Baths
1,970 SqFt
SOLD DATE : 05/30/2023
Key Details
Sold Price $628,700
Property Type Single Family Home
Sub Type Single Family Residence
Listing Status Sold
Purchase Type For Sale
Square Footage 1,970 sqft
Price per Sqft $319
MLS Listing ID 230001599
Sold Date 05/30/23
Bedrooms 3
Full Baths 2
HOA Fees $156/qua
Year Built 1991
Annual Tax Amount $2,965
Lot Size 5,227 Sqft
Acres 0.12
Lot Dimensions 0.12
Property Sub-Type Single Family Residence
Property Description
This charming single story Cottage Type residence is located in the very desirable development of Alum Creek. SW Reno with access to over 20 miles of walking trails. Squeaky clean and very well maintained! Wonderful shade trees & privacy. Skylights & big bright windows, the light throughout is pleasant all day long. Architecturally pleasing with dramatic ceilings & plenty of wall space, this floor plan should accommodate all your furnishings. The kitchen & adjacent family room are both relaxing & fun!, Enjoy your quiet/restful primary bedroom w/loads of closet space and sparkling bathroom. Multiple doors accessing your private patio. This is a terrific one-level home with an excellent floorplan in a superb part of SW Reno! Easy access to medical facilities, shopping, parks, specialty shops, quaint coffee places, bakeries, our beautiful Truckee River, free-way (I-80) and a lot more! The neighborhood is fantastic! Take a look today and maybe begin your new life soon in this warm, pleasant and wonderful home at Alum Creek! Cheers! Hurry – these homes sell fast! Almost forgot – A Double Garage with extra loft storage!
Location
State NV
County Washoe
Zoning PD
Direction Bridlewood Way
Rooms
Family Room Great Rooms
Other Rooms Entrance Foyer
Dining Room Living Room Combination
Kitchen Breakfast Bar
Interior
Interior Features Breakfast Bar, High Ceilings, Pantry, Primary Downstairs, Walk-In Closet(s)
Heating Forced Air, Natural Gas
Cooling Central Air, Refrigerated
Flooring Ceramic Tile
Fireplaces Number 1
Fireplaces Type Gas Log
Fireplace Yes
Laundry In Hall, Laundry Area, Shelves
Exterior
Exterior Feature None
Parking Features Attached, Garage Door Opener
Garage Spaces 2.0
Utilities Available Cable Available, Electricity Available, Internet Available, Natural Gas Available, Phone Available, Sewer Available, Water Available, Cellular Coverage, Water Meter Installed
Amenities Available Gated, Maintenance Grounds
View Y/N Yes
View Trees/Woods
Roof Type Composition,Pitched,Shingle
Porch Patio
Total Parking Spaces 2
Garage Yes
Building
Lot Description Cul-De-Sac, Landscaped, Level
Story 1
Foundation Crawl Space
Water Public
Structure Type Wood Siding
Schools
Elementary Schools Gomm
Middle Schools Swope
High Schools Reno
Others
Tax ID 00969224
Acceptable Financing Cash, Conventional, FHA, VA Loan
Listing Terms Cash, Conventional, FHA, VA Loan
Read Less Info
Want to know what your home might be worth? Contact us for a FREE valuation!

Our team is ready to help you sell your home for the highest possible price ASAP
GET MORE INFORMATION
Broker | Lic# NV# BS.25835






