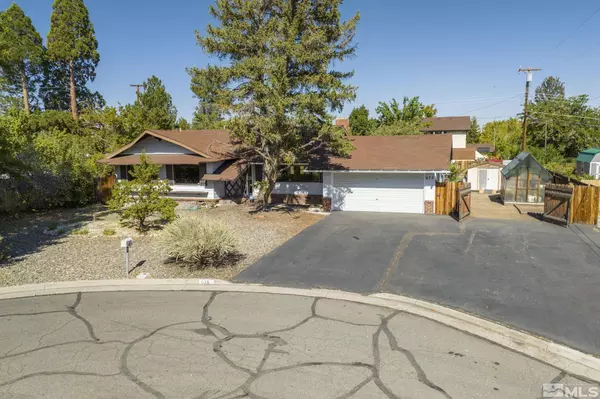$490,000
$499,950
2.0%For more information regarding the value of a property, please contact us for a free consultation.
3 Beds
2 Baths
1,396 SqFt
SOLD DATE : 05/30/2023
Key Details
Sold Price $490,000
Property Type Single Family Home
Sub Type Single Family Residence
Listing Status Sold
Purchase Type For Sale
Square Footage 1,396 sqft
Price per Sqft $351
MLS Listing ID 220014941
Sold Date 05/30/23
Bedrooms 3
Full Baths 2
Year Built 1959
Annual Tax Amount $990
Lot Size 0.360 Acres
Acres 0.36
Lot Dimensions 0.36
Property Sub-Type Single Family Residence
Property Description
Charming home nestled in a quiet cul-de-sac in one of Reno's most sought after neighborhoods. Centrally located to all that is Reno and within walking distance to Manzanita Park where you can enjoy a laundry list of amenities. Step into this cozy home and be greeted with a spacious great room with open concept living areas and an abundance of natural light. Bonus sun room offers additional space for plants, reading nook, entertaining, etc. LARGE backyard with plenty of room to build out your dream space., Bring all the toys with a HUGE side yard offering RV parking, large carport, green house, and several tool sheds. Green thumbs paradise with plenty of room for garden beds and an apple and cherry tree in the backyard. Perfect home to put in a little TLC and make it your forever home. Additional benefits include Central A/C, upgraded 200 amp breaker panel, 80 gallon water heater, spacious two car garage, and beautiful hardwood floors throughout the entire home. Plenty of personal property can be left behind to help get the new owner started including oak wood for the fireplace, riding lawn mower, tools, etc. All items left behind are at no warranty or guarantee by the seller. Must see to appreciate this timeless home!
Location
State NV
County Washoe
Zoning SF3
Direction Jasper x Sapphire
Rooms
Family Room Great Rooms
Other Rooms Other
Dining Room Great Room
Kitchen Breakfast Nook
Interior
Interior Features Primary Downstairs
Heating Electric, Fireplace(s), Forced Air, Oil
Cooling Central Air, Electric, Refrigerated
Flooring Ceramic Tile
Fireplaces Type Wood Burning Stove
Fireplace Yes
Appliance Electric Cooktop
Laundry In Garage, Laundry Area, Shelves
Exterior
Exterior Feature Dog Run
Parking Features Attached, RV Access/Parking
Garage Spaces 2.0
Utilities Available Cable Available, Electricity Available, Internet Available, Phone Available, Sewer Available, Water Available, Cellular Coverage, Water Meter Installed
Amenities Available None
View Y/N No
Roof Type Composition,Pitched,Shingle
Porch Patio
Total Parking Spaces 2
Garage Yes
Building
Lot Description Cul-De-Sac, Landscaped, Level, Sprinklers In Front, Sprinklers In Rear
Story 1
Foundation Crawl Space
Water Public
Structure Type Metal Siding
Schools
Elementary Schools Huffaker
Middle Schools Pine
High Schools Reno
Others
Tax ID 02408126
Acceptable Financing 1031 Exchange, Cash, Conventional, FHA, VA Loan
Listing Terms 1031 Exchange, Cash, Conventional, FHA, VA Loan
Read Less Info
Want to know what your home might be worth? Contact us for a FREE valuation!

Our team is ready to help you sell your home for the highest possible price ASAP
GET MORE INFORMATION
Broker | Lic# NV# BS.25835






