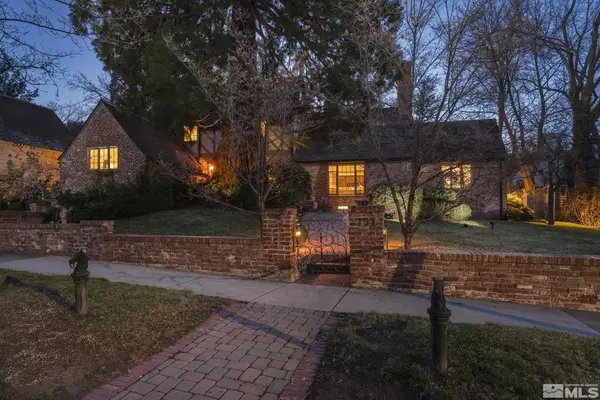$1,350,000
$1,330,000
1.5%For more information regarding the value of a property, please contact us for a free consultation.
3 Beds
3 Baths
3,711 SqFt
SOLD DATE : 05/30/2023
Key Details
Sold Price $1,350,000
Property Type Single Family Home
Sub Type Single Family Residence
Listing Status Sold
Purchase Type For Sale
Square Footage 3,711 sqft
Price per Sqft $363
MLS Listing ID 230003621
Sold Date 05/30/23
Bedrooms 3
Full Baths 3
Year Built 1934
Annual Tax Amount $4,265
Lot Size 0.310 Acres
Acres 0.31
Lot Dimensions 0.31
Property Sub-Type Single Family Residence
Property Description
If you love the comfort and charm of the past as a refuge from the challenges of the present, this historic storybook home just might be for you. It is a landmark residence located on an idyllic tree lined street in the premier Newlands neighborhood of Old Southwest Reno and is listed on the National Register of Historic Places. With plaster walls, stone fireplaces, a gabled roof and copper downspouts, cozy alcoves, a rose garden and the Nevada Champion Sequoia in the front yard, it is a delight to take in., Situated on almost a third of an acre, there is plenty of room to wander, tend to the rose garden, and imagine a story of your very own in this home built by two of Reno's most renown architects. Surrounded by stately homes of the same era, it is within blocks of parks, the river, shopping, dining and entertainment. This home features hardwood floors, historical windows, and updated electrical and mechanical systems. The main floor has 1860 square feet of living space, including the great room, kitchen, pantry, office and a bedroom and bathroom. The upstairs has two additional bedrooms and a bathroom. The basement has a large living area with a fireplace, full bathroom, and laundry room with a sink and a dishwasher. It makes for a perfect living space for a teen, college student, renter, or full-time household help.
Location
State NV
County Washoe
Zoning SF8
Direction St Lawrence Ave
Rooms
Family Room None
Other Rooms Entrance Foyer
Dining Room Separate Formal Room
Kitchen Breakfast Nook
Interior
Interior Features High Ceilings, Pantry, Smart Thermostat
Heating Forced Air
Cooling Central Air, Refrigerated
Flooring Wood
Fireplaces Number 2
Fireplace Yes
Appliance Gas Cooktop
Laundry Cabinets, Laundry Area, Laundry Room, Sink
Exterior
Exterior Feature None
Parking Features Attached, Garage Door Opener
Garage Spaces 1.0
Utilities Available Cable Available, Electricity Available, Internet Available, Natural Gas Available, Phone Available, Sewer Available, Water Available, Cellular Coverage
Amenities Available None
View Y/N Yes
View Mountain(s), Peek, Trees/Woods
Roof Type Shake,Wood
Porch Patio
Total Parking Spaces 1
Garage Yes
Building
Lot Description Landscaped, Level, Sprinklers In Front, Sprinklers In Rear
Story 2
Foundation Slab
Water Public
Structure Type Brick,Stucco
Schools
Elementary Schools Beck
Middle Schools Swope
High Schools Reno
Others
Tax ID 01120133
Acceptable Financing 1031 Exchange, Cash, Conventional, VA Loan
Listing Terms 1031 Exchange, Cash, Conventional, VA Loan
Read Less Info
Want to know what your home might be worth? Contact us for a FREE valuation!

Our team is ready to help you sell your home for the highest possible price ASAP
GET MORE INFORMATION
Broker | Lic# NV# BS.25835






