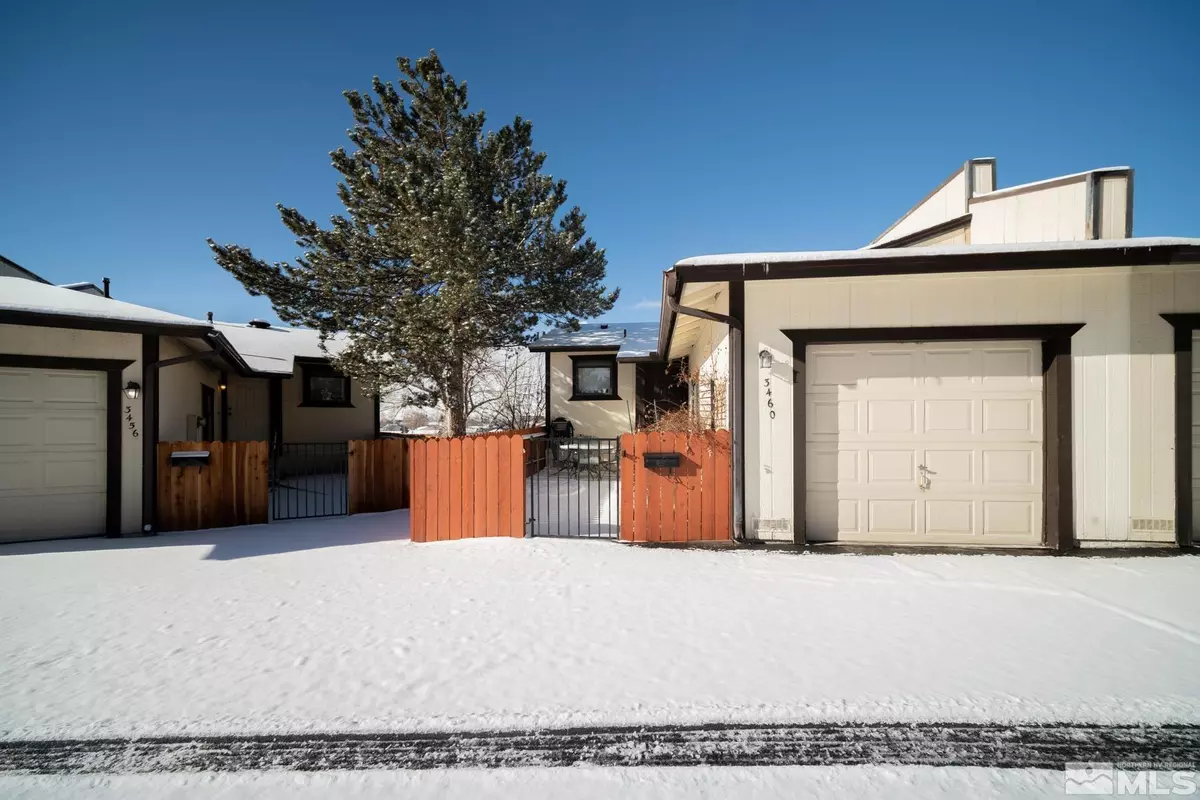$345,000
$345,000
For more information regarding the value of a property, please contact us for a free consultation.
2 Beds
2 Baths
1,120 SqFt
SOLD DATE : 05/23/2023
Key Details
Sold Price $345,000
Property Type Townhouse
Sub Type Townhouse
Listing Status Sold
Purchase Type For Sale
Square Footage 1,120 sqft
Price per Sqft $308
MLS Listing ID 230002987
Sold Date 05/23/23
Bedrooms 2
Full Baths 1
Half Baths 1
HOA Fees $170/mo
Year Built 1988
Annual Tax Amount $1,241
Lot Size 435 Sqft
Acres 0.01
Lot Dimensions 0.01
Property Sub-Type Townhouse
Property Description
A quiet and relaxing view is what you get with this townhome, it offers a comfortable living space perfect for families or those seeking a tranquil lifestyle. The condominium is well-maintained and has a living room that is bright and airy with large windows that provide natural light. Located in a quiet, family-friendly neighborhood, this home is just a short drive from shopping, dining, and entertainment options, as well as some of Reno's best schools., It is also close to public transportation, parks, and a pool. making it easy to access all the amenities that the city has to offer. Don't miss out on the opportunity to make this beautiful home your own!
Location
State NV
County Washoe
Zoning sf8
Direction Rayburn, Bowie
Rooms
Other Rooms None
Dining Room Kitchen Combination
Kitchen Breakfast Bar
Interior
Interior Features Breakfast Bar, Pantry, Walk-In Closet(s)
Heating Forced Air
Cooling Central Air, Refrigerated
Flooring Laminate
Equipment Satellite Dish
Fireplace No
Appliance Electric Cooktop
Laundry Cabinets, In Hall, Laundry Area, Laundry Room
Exterior
Parking Features Assigned, Attached, Garage Door Opener
Garage Spaces 1.0
Utilities Available Electricity Available, Natural Gas Available, Sewer Available, Water Available
Amenities Available Landscaping
View Y/N Yes
View Mountain(s)
Roof Type Asphalt,Pitched
Porch Patio, Deck
Total Parking Spaces 1
Garage Yes
Building
Lot Description Landscaped, Level, Sloped Down
Story 2
Foundation Crawl Space
Water Public
Structure Type Wood Siding
Schools
Elementary Schools Towles
Middle Schools Clayton
High Schools Mc Queen
Others
Tax ID 00145207
Acceptable Financing 1031 Exchange, Cash, Conventional, FHA, VA Loan
Listing Terms 1031 Exchange, Cash, Conventional, FHA, VA Loan
Read Less Info
Want to know what your home might be worth? Contact us for a FREE valuation!

Our team is ready to help you sell your home for the highest possible price ASAP
GET MORE INFORMATION
Broker | Lic# NV# BS.25835






