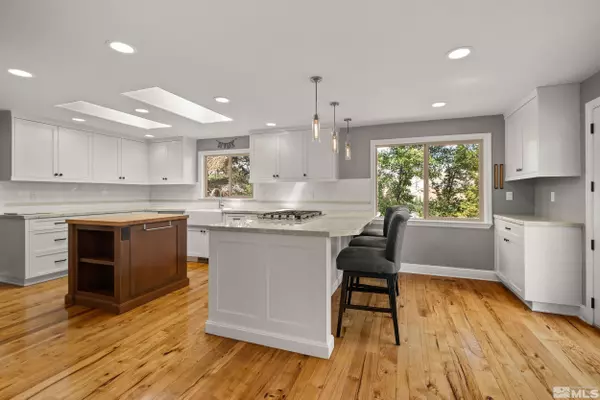$1,300,000
$1,410,000
7.8%For more information regarding the value of a property, please contact us for a free consultation.
4 Beds
4 Baths
3,383 SqFt
SOLD DATE : 05/25/2023
Key Details
Sold Price $1,300,000
Property Type Single Family Home
Sub Type Single Family Residence
Listing Status Sold
Purchase Type For Sale
Square Footage 3,383 sqft
Price per Sqft $384
MLS Listing ID 230001287
Sold Date 05/25/23
Bedrooms 4
Full Baths 3
Half Baths 1
Year Built 1972
Annual Tax Amount $3,517
Lot Size 1.110 Acres
Acres 1.11
Lot Dimensions 1.11
Property Sub-Type Single Family Residence
Property Description
Own your own Lake Tahoe-style home in Reno. City, mountain, and valley views are available from this Juniper Hills home. With its park-like setting and private location on a plus one-acre, no HOA parcel, this home is ready for you. The updated gourmet kitchen w/Subzero refrigerator, Bosch dishwasher, Quartzite kitchen counter tops, LED lighting, custom cabinetry, farm sink, and Hardwood hickory floors in the main living areas is ready to move in., The 4th bedroom is a junior guest suite, with its own private access, on the garage level. On the main living level a large and spacious outdoor deck is ready for entertaining. The living room is designed for a traditional, mountain, or modern interior design due to its unique shape and high ceiling. A private rustic trail accesses expansive vistas from the upper acreage. Oversize three-car garage.
Location
State NV
County Washoe
Zoning LDS
Direction Ross Drive
Rooms
Family Room None
Other Rooms Bonus Room
Dining Room Separate Formal Room
Kitchen Breakfast Bar
Interior
Interior Features Breakfast Bar, Ceiling Fan(s), Central Vacuum, High Ceilings, Kitchen Island, Pantry, Primary Downstairs, Walk-In Closet(s)
Heating Forced Air, Natural Gas
Cooling Central Air, Refrigerated
Flooring Wood
Fireplaces Number 1
Fireplaces Type Gas Log
Equipment Satellite Dish
Fireplace Yes
Appliance Gas Cooktop
Laundry Cabinets, Laundry Area, Laundry Room, Sink
Exterior
Parking Features Attached, Garage Door Opener, RV Access/Parking
Garage Spaces 3.0
Utilities Available Cable Available, Electricity Available, Internet Available, Natural Gas Available, Phone Available, Water Available, Cellular Coverage, Water Meter Installed
Amenities Available None
View Y/N Yes
View City, Mountain(s), Trees/Woods, Valley
Roof Type Composition,Pitched,Shingle
Porch Patio
Total Parking Spaces 3
Garage Yes
Building
Lot Description Landscaped, Sloped Up, Sprinklers In Front, Sprinklers In Rear
Story 2
Foundation Crawl Space, Slab
Water Public
Structure Type Wood Siding
Schools
Elementary Schools Gomm
Middle Schools Swope
High Schools Reno
Others
Tax ID 00909308
Acceptable Financing Cash, Conventional
Listing Terms Cash, Conventional
Read Less Info
Want to know what your home might be worth? Contact us for a FREE valuation!

Our team is ready to help you sell your home for the highest possible price ASAP
GET MORE INFORMATION
Broker | Lic# NV# BS.25835






