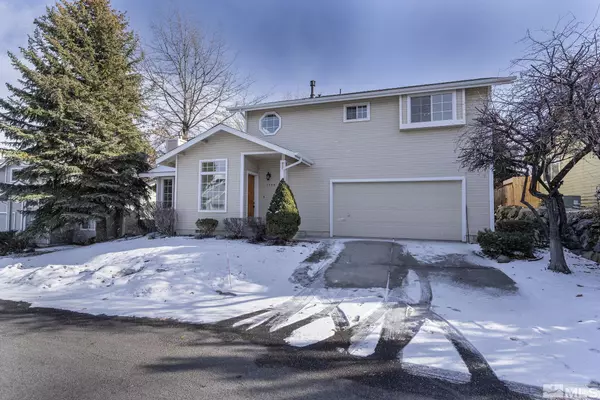$500,000
$515,000
2.9%For more information regarding the value of a property, please contact us for a free consultation.
2 Beds
3 Baths
1,411 SqFt
SOLD DATE : 05/26/2023
Key Details
Sold Price $500,000
Property Type Single Family Home
Sub Type Single Family Residence
Listing Status Sold
Purchase Type For Sale
Square Footage 1,411 sqft
Price per Sqft $354
MLS Listing ID 230001841
Sold Date 05/26/23
Bedrooms 2
Full Baths 2
Half Baths 1
HOA Fees $60/qua
Year Built 1993
Annual Tax Amount $2,050
Lot Size 3,920 Sqft
Acres 0.09
Lot Dimensions 0.09
Property Sub-Type Single Family Residence
Property Description
Adorable, well maintained home on a secluded tree lined street at The Crest in an established Southwest Reno neighborhood. Light, bright, open floorplan featuring a great room with cozy fireplace, spacious kitchen with breakfast bar, large walk in pantry and new vinyl plank flooring. The second level features the primary bedroom with large walk-in closet and laundry room. Charming backyard. Conveniently located, close to restaurants, Bartley Ranch, Huffaker School and Lakeridge Golf Course., New carpet, neutral paint and vinyl plank flooring give the home a modern touch. Great floor plan offering the open concept great room/ living room with casual dining area and sliding doors opening onto the charming landscaped back garden.
Location
State NV
County Washoe
Zoning Sf5
Direction Lakeside- Ridgeview Drive right on Mountain Vista
Rooms
Family Room Great Rooms
Other Rooms None
Dining Room Living Room Combination
Kitchen Breakfast Bar
Interior
Interior Features Breakfast Bar, High Ceilings, Pantry, Smart Thermostat, Walk-In Closet(s)
Heating Fireplace(s), Forced Air, Natural Gas
Cooling Central Air, Refrigerated
Flooring Tile
Fireplaces Number 1
Fireplaces Type Gas Log
Fireplace Yes
Appliance Electric Cooktop
Laundry Laundry Area, Shelves, Sink
Exterior
Exterior Feature None
Parking Features Attached, Garage Door Opener
Garage Spaces 2.0
Utilities Available Cable Available, Electricity Available, Internet Available, Natural Gas Available, Phone Available, Sewer Available, Water Available, Cellular Coverage, Water Meter Installed
Amenities Available Maintenance Grounds
View Y/N Yes
View Mountain(s), Trees/Woods
Roof Type Composition,Pitched,Shingle
Porch Patio
Total Parking Spaces 2
Garage Yes
Building
Lot Description Landscaped, Level, Sprinklers In Front, Sprinklers In Rear
Story 2
Foundation Crawl Space
Water Public
Structure Type Wood Siding
Schools
Elementary Schools Huffaker
Middle Schools Pine
High Schools Reno
Others
Tax ID 04227210
Acceptable Financing 1031 Exchange, Cash, Conventional, FHA, VA Loan
Listing Terms 1031 Exchange, Cash, Conventional, FHA, VA Loan
Read Less Info
Want to know what your home might be worth? Contact us for a FREE valuation!

Our team is ready to help you sell your home for the highest possible price ASAP
GET MORE INFORMATION
Broker | Lic# NV# BS.25835






