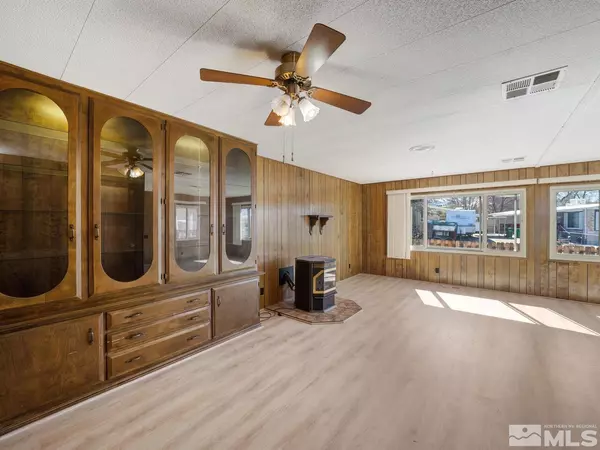$265,000
$259,000
2.3%For more information regarding the value of a property, please contact us for a free consultation.
2 Beds
2 Baths
1,540 SqFt
SOLD DATE : 05/26/2023
Key Details
Sold Price $265,000
Property Type Manufactured Home
Sub Type Manufactured Home
Listing Status Sold
Purchase Type For Sale
Square Footage 1,540 sqft
Price per Sqft $172
MLS Listing ID 230002702
Sold Date 05/26/23
Bedrooms 2
Full Baths 2
HOA Fees $25/mo
Year Built 1975
Annual Tax Amount $522
Lot Size 10,454 Sqft
Acres 0.24
Lot Dimensions 0.24
Property Sub-Type Manufactured Home
Property Description
Quietly situated on a charming street within the popular Steamboat Springs Estates neighborhood of South Reno, this delightful manufactured residence has been lovingly maintained with thoughtful updates that preserve the original character. Positioned on a post and pier foundation with full skirting, on a lot nearly ¼-acre in size, this move-in ready 2-bed, 2-bath home features more than 1500 sq ft of bright, comfortable interior space., Welcoming you to the property is a large driveway that leads to a beautiful, covered deck (with ramp) – an ideal spot to relax and enjoy gorgeous views of Mt Rose, or entertain friends and family. Step through the front door to discover a generous living and dining room combo with a cozy fireplace, lovely laminate flooring, and several oversized windows that allow in plenty of natural light. Around the corner from the living room is a spacious kitchen with ample white cabinetry, extended counter space, and a breakfast bar with additional storage capacity. Just down the hall is a separate family room, complete with built-in display shelving, further cabinetry, and a glass door that provides a second entrance out onto the deck. New owners are sure to appreciate the light and bright master bedroom with an oversized closet space, vanity area, and ensuite bathroom with its own private shower stall. Not to be outdone, the fully fenced exterior of the property provides low-maintenance landscaping with a detached 2-car garage and plenty of extra room to park vehicles, so be sure to bring your toys! What's more? This property offers quick and easy access to area schools, Hwy 395, and several sought-after shopping and dining destinations. Affordable, well-maintained homes in this incredible location are guaranteed to sell quickly, so be sure to add this one to your must-see list while you still can – schedule your showing today!
Location
State NV
County Washoe
Zoning Hds
Direction US 395/S Virginia to Town Dr to Rhyolite
Rooms
Family Room Separate Formal Room
Other Rooms None
Kitchen Breakfast Bar
Interior
Interior Features Breakfast Bar
Heating Fireplace(s), Forced Air, Natural Gas
Cooling Evaporative Cooling
Flooring Laminate
Fireplaces Type Pellet Stove
Fireplace Yes
Appliance Gas Cooktop
Laundry Laundry Area, Laundry Room, Shelves
Exterior
Exterior Feature Entry Flat or Ramped Access, None
Parking Features Garage Door Opener
Garage Spaces 2.0
Utilities Available Electricity Available, Internet Available, Natural Gas Available, Sewer Available, Water Available, Cellular Coverage
Amenities Available Maintenance Grounds, Parking
View Y/N Yes
View Mountain(s)
Roof Type Composition,Pitched,Shingle
Total Parking Spaces 2
Garage No
Building
Lot Description Gentle Sloping, Landscaped, Sloped Up
Story 1
Foundation Pillar/Post/Pier
Water Public, Well
Structure Type Metal Siding
Schools
Elementary Schools Pleasant Valley
Middle Schools Depoali
High Schools Damonte
Others
Tax ID 01722314
Acceptable Financing Cash, Conventional
Listing Terms Cash, Conventional
Read Less Info
Want to know what your home might be worth? Contact us for a FREE valuation!

Our team is ready to help you sell your home for the highest possible price ASAP
GET MORE INFORMATION
Broker | Lic# NV# BS.25835






