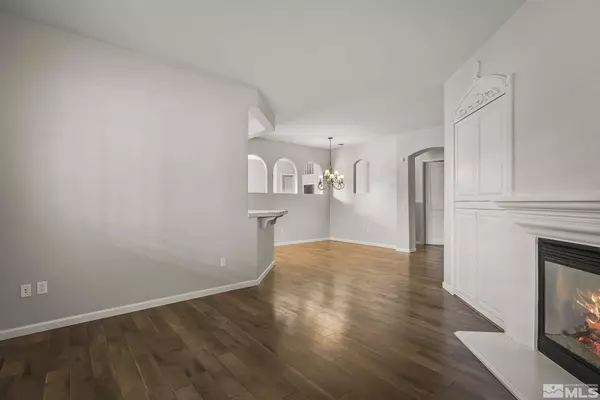$518,000
$534,800
3.1%For more information regarding the value of a property, please contact us for a free consultation.
2 Beds
2 Baths
1,958 SqFt
SOLD DATE : 05/26/2023
Key Details
Sold Price $518,000
Property Type Condo
Sub Type Condominium
Listing Status Sold
Purchase Type For Sale
Square Footage 1,958 sqft
Price per Sqft $264
MLS Listing ID 220017068
Sold Date 05/26/23
Bedrooms 2
Full Baths 2
HOA Fees $729/mo
Year Built 2002
Annual Tax Amount $2,800
Lot Size 3,049 Sqft
Acres 0.07
Lot Dimensions 0.07
Property Sub-Type Condominium
Property Description
It's not to often that a ground floor unit comes available with amazing views right out your back door. This Fleur De Lis condo is steps away from the club house, pool as well as the beautiful grounds with water feature just steps away from your private covered patio., This single level unit has a spacious primary bedroom with door to the patio, large master bath with dual sinks, walk in shower and soaking tub as well as a walk-in closet. The secondary bedroom is spacious also with a walk-in closet and an adjacent bathroom. There is a separate office/den that is perfect for someone who works from home, a student or even a quiet reading area or home theatre. A large laundry room with ample storage comes with a washer/dryer and has a sink. The cozy living area has a gas fireplace and built in media cabinet. The dining area is situated perfectly next to the kitchen as well as the living area. The kitchen is ideal for the cook of the household with it's double ovens, microwave and gas cooktop. During those beautiful spring and summer days you can enjoy the very large patio with built-in BBQ while sipping that morning cup of joe while you watch the sunrise. Give us a call to see this beauty.
Location
State NV
County Washoe
Zoning Pd
Direction Carat
Rooms
Family Room None
Other Rooms Other
Dining Room Living Room Combination
Kitchen Built-In Dishwasher
Interior
Interior Features Primary Downstairs, Walk-In Closet(s)
Heating Fireplace(s), Forced Air, Natural Gas
Cooling Central Air, Refrigerated
Flooring Laminate
Fireplaces Number 1
Fireplaces Type Gas Log
Fireplace Yes
Appliance Gas Cooktop
Laundry Cabinets, Laundry Area, Laundry Room, Sink
Exterior
Exterior Feature Built-in Barbecue
Parking Features Attached, Garage Door Opener
Garage Spaces 2.0
Utilities Available Cable Available, Electricity Available, Internet Available, Natural Gas Available, Phone Available, Sewer Available, Water Available, Cellular Coverage, Water Meter Installed
Amenities Available Fitness Center, Gated, Landscaping, Maintenance Grounds, Maintenance Structure, Parking, Pool, Spa/Hot Tub, Clubhouse/Recreation Room
View Y/N Yes
View Mountain(s)
Roof Type Pitched,Tile
Porch Patio
Total Parking Spaces 2
Garage Yes
Building
Lot Description Common Area, Landscaped, Level, Sprinklers In Front, Sprinklers In Rear
Story 1
Foundation Slab
Water Public
Structure Type Stucco
Schools
Elementary Schools Double Diamond
Middle Schools Depoali
High Schools Damonte
Others
Tax ID 16108208
Acceptable Financing 1031 Exchange, Cash, Conventional, VA Loan
Listing Terms 1031 Exchange, Cash, Conventional, VA Loan
Read Less Info
Want to know what your home might be worth? Contact us for a FREE valuation!

Our team is ready to help you sell your home for the highest possible price ASAP
GET MORE INFORMATION
Broker | Lic# NV# BS.25835






