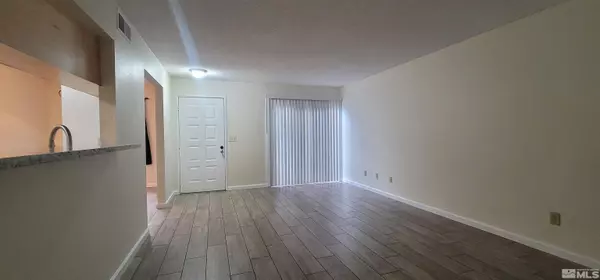$277,500
$277,500
For more information regarding the value of a property, please contact us for a free consultation.
2 Beds
2.5 Baths
1,198 SqFt
SOLD DATE : 05/25/2023
Key Details
Sold Price $277,500
Property Type Condo
Sub Type Condo/Townhouse
Listing Status Sold
Purchase Type For Sale
Square Footage 1,198 sqft
Price per Sqft $231
Subdivision Nv
MLS Listing ID 230002835
Sold Date 05/25/23
Bedrooms 2
Full Baths 2
Half Baths 1
Year Built 1988
Annual Tax Amount $762
Lot Size 1,306 Sqft
Acres 0.03
Property Sub-Type Condo/Townhouse
Property Description
3230 Wedeking Rd Apt 38 is a stylish and spacious condominium located in Sparks, Nevada. This property boasts an open-concept living and dining area with large windows that allow plenty of natural light to flow throughout the space. The kitchen is modern and well-appointed, featuring granite countertops, ample cabinet space, and a breakfast bar. The bedrooms offer comfortable and private living spaces, with plenty of closet space and natural light. The exterior features a cozy patio, perfect for enjoying the beautiful Nevada sunsets. The community amenities include a sparkling pool, a fitness center, and a clubhouse, all just steps away from the front door. Located in a highly desirable area, with easy access to local shopping, dining, and entertainment, 3230 Wedeking Rd Apt 38 is the perfect place for those seeking a comfortable and convenient lifestyle.
Location
State NV
County Washoe
Area Sparks
Zoning Mf3/Pud
Rooms
Family Room None
Other Rooms None
Dining Room Kitchen Combo, Separate/Formal
Kitchen Breakfast Bar, Built-In Dishwasher, Cook Top - Electric, Garbage Disposal, Microwave Built-In
Interior
Interior Features Blinds - Shades, Smoke Detector(s)
Heating Central Refrig AC, Fireplace, Forced Air, Natural Gas, Programmable Thermostat
Cooling Central Refrig AC, Fireplace, Forced Air, Natural Gas, Programmable Thermostat
Flooring Carpet, Sheet Vinyl, Vinyl Tile
Fireplaces Type Gas Log, One, Yes
Appliance Electric Range - Oven, Refrigerator in Kitchen
Laundry Bathroom Combo, Yes
Exterior
Exterior Feature None - NA
Parking Features Carport, None
Fence Back, Full
Community Features Addl Parking, Club Hs/Rec Room, Common Area Maint, Exterior Maint, Gates/Fences, Gym, Insured Structure, Landsc Maint Full, Partial Utilities, Pool, Sauna, Snow Removal, Spa/Hot Tub, Storage
Utilities Available Cable, City - County Water, City Sewer, Electricity, Internet Available, Natural Gas, Telephone
View Mountain, Trees, Yes
Roof Type Composition - Shingle,Pitched
Total Parking Spaces 1
Building
Story 2 Story
Entry Level Ground Floor
Foundation Concrete Slab
Level or Stories 2 Story
Structure Type Site/Stick-Built
Schools
Elementary Schools Mathews
Middle Schools Traner
High Schools Hug
Others
Tax ID 02606216
Ownership Yes
Monthly Total Fees $265
Horse Property No
Special Listing Condition None
Read Less Info
Want to know what your home might be worth? Contact us for a FREE valuation!

Our team is ready to help you sell your home for the highest possible price ASAP
GET MORE INFORMATION
Broker | Lic# NV# BS.25835






