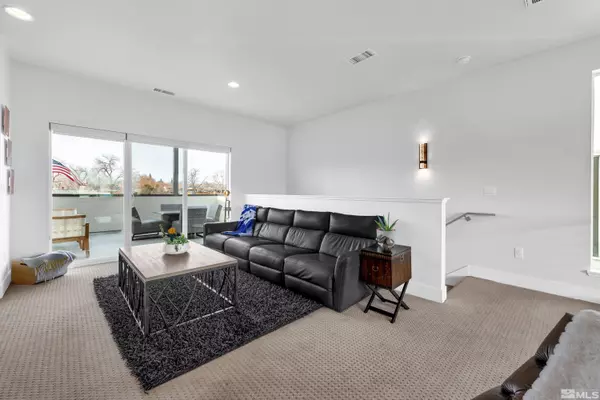$690,000
$700,000
1.4%For more information regarding the value of a property, please contact us for a free consultation.
2 Beds
2 Baths
1,645 SqFt
SOLD DATE : 05/23/2023
Key Details
Sold Price $690,000
Property Type Townhouse
Sub Type Townhouse
Listing Status Sold
Purchase Type For Sale
Square Footage 1,645 sqft
Price per Sqft $419
MLS Listing ID 230000474
Sold Date 05/23/23
Bedrooms 2
Full Baths 2
Year Built 2018
Annual Tax Amount $3,121
Lot Size 1,742 Sqft
Acres 0.04
Lot Dimensions 0.04
Property Sub-Type Townhouse
Property Description
Contemporary care free living in the heart of Midtown, Reno with no HOA. Boasting two master suites on separate floors, an open living area, gorgeous windows and not one but two fabulous decks, this turnkey, 1,645 sqft entertainers dream includes an upstairs loft with spectacular mountain views! Stylish accents throughout the home, including steel stairways compliment the space beautifully. Easy walking distance to Midtown's hottest restaurants, bars and retail, as well as downtown!, Attached 1-car garage is oversized for ease of parking larger vehicles. The home has multi-zone heating and cooling to allow customized temperature zones for increased comfort and efficiency. This sleek modern home has panoramic mountain, city, sunrise, sunset views from two decks as well as a private patio off the first floor master. Too many upgrades to list. Location, location, location, this home has it all! In addition... this property is zoned MU-MC. (Multi Use, Midtown Commercial)
Location
State NV
County Washoe
Zoning MU-MC
Direction Between Mt. Rose Street & Pueblo
Rooms
Family Room Separate Formal Room
Other Rooms Bedroom Office Main Floor
Dining Room Great Room
Kitchen Breakfast Bar
Interior
Interior Features Breakfast Bar, High Ceilings, Walk-In Closet(s)
Heating Forced Air, Natural Gas
Cooling Central Air, Refrigerated
Flooring Ceramic Tile
Fireplace No
Appliance Gas Cooktop
Laundry In Hall, Laundry Area
Exterior
Exterior Feature None
Parking Features Attached
Garage Spaces 1.0
Utilities Available Cable Available, Electricity Available, Internet Available, Natural Gas Available, Phone Available, Sewer Available, Water Available, Cellular Coverage, Water Meter Installed
Amenities Available None
View Y/N Yes
View City, Mountain(s)
Roof Type Flat
Porch Patio, Deck
Total Parking Spaces 1
Garage Yes
Building
Lot Description Landscaped, Level
Story 3
Foundation Slab
Water Public
Structure Type Stucco,Wood Siding
Schools
Elementary Schools Mt. Rose
Middle Schools Swope
High Schools Reno
Others
Tax ID 01434105
Acceptable Financing 1031 Exchange, Cash, FHA, VA Loan
Listing Terms 1031 Exchange, Cash, FHA, VA Loan
Read Less Info
Want to know what your home might be worth? Contact us for a FREE valuation!

Our team is ready to help you sell your home for the highest possible price ASAP
GET MORE INFORMATION
Broker | Lic# NV# BS.25835






