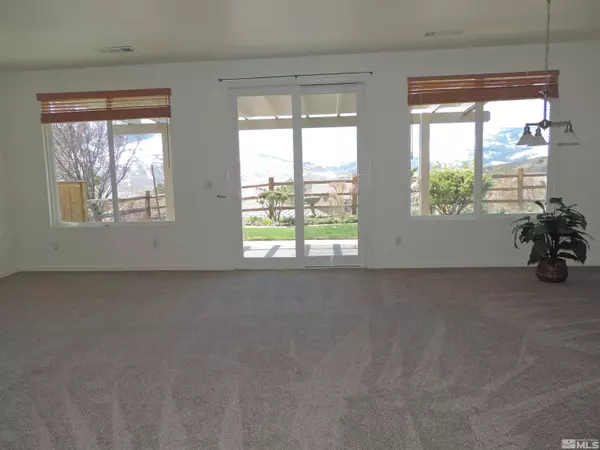$653,000
$649,970
0.5%For more information regarding the value of a property, please contact us for a free consultation.
2 Beds
2 Baths
1,834 SqFt
SOLD DATE : 05/22/2023
Key Details
Sold Price $653,000
Property Type Single Family Home
Sub Type Single Family Residence
Listing Status Sold
Purchase Type For Sale
Square Footage 1,834 sqft
Price per Sqft $356
MLS Listing ID 230003761
Sold Date 05/22/23
Bedrooms 2
Full Baths 2
HOA Fees $243/mo
Year Built 2004
Annual Tax Amount $3,192
Lot Size 6,534 Sqft
Acres 0.15
Lot Dimensions 0.15
Property Sub-Type Single Family Residence
Property Description
VIEW- 2 bedroom 2 ba, DEN, garage elongated 0n 1 side for longer vehicle, Freshly painted. Primary bedroom with walk-in closet & on suite with double sink & walk-in shower. Wake up to a beautiful view. Sunsets on your patio, living rm & dining rm. Home is located close to the clubhouse is a Del Webb home in Sierra Canyon - Somersett. In the foothills of the Sierra Mountains northwest side of Reno. A Quick access to I80 head to Lake Tahoe or any of the many ski areas close by or Truckee, CA 30 mile drive., A great indoor lap pool and spa for your enjoyment. Many activities including: pickle ball, tennis, line dancing, cards, Billiards, among the many things to do. Plus several groups to join. Take advantage of the gym, walk the many trails, ride your bike into Reno. Fishing the Truckee river almost at back door and go boating on the many lakes close by. Downtown Reno and the airport is a short drive. 10 miles to shopping and about 2 1/2 hours into Sacramento. With all the outside activities Reno has to offer it is an adventurers "wonder" and delight. The Cities and surrounding areas have many events on the weekends including Rib Cookoff, Shakespeare Festival, Reno Symphony - your calendar could be full.
Location
State NV
County Washoe
Zoning PUD
Direction Somersett Prkwy to Autumn Valley
Rooms
Family Room None
Other Rooms Bedroom Office Main Floor
Dining Room Living Room Combination
Kitchen Breakfast Bar
Interior
Interior Features Breakfast Bar, High Ceilings, Pantry, Primary Downstairs, Sliding Shelves, Smart Thermostat, Walk-In Closet(s)
Heating Fireplace(s), Forced Air, Natural Gas
Cooling Central Air, Refrigerated
Flooring Tile
Fireplaces Number 1
Fireplaces Type Circulating, Gas Log
Fireplace Yes
Appliance Electric Cooktop
Laundry Cabinets, Laundry Area, Laundry Room, Sink
Exterior
Exterior Feature None
Parking Features Attached, Garage Door Opener
Garage Spaces 2.0
Utilities Available Cable Available, Electricity Available, Internet Available, Natural Gas Available, Phone Available, Sewer Available, Water Available, Cellular Coverage, Water Meter Installed
Amenities Available Fitness Center, Golf Course, Maintenance Grounds, Nordic Trails, Pool, Spa/Hot Tub, Tennis Court(s), Clubhouse/Recreation Room
View Y/N Yes
View Mountain(s)
Roof Type Pitched,Tile
Porch Patio
Total Parking Spaces 2
Garage Yes
Building
Lot Description Common Area, Flag Lot, Gentle Sloping, Landscaped, Sloped Up, Sprinklers In Front, Sprinklers In Rear
Story 1
Foundation Slab
Water Public
Structure Type Stucco
Schools
Elementary Schools Westergard
Middle Schools Billinghurst
High Schools Mc Queen
Others
Tax ID 23402121
Acceptable Financing 1031 Exchange, Cash, Conventional, FHA, VA Loan
Listing Terms 1031 Exchange, Cash, Conventional, FHA, VA Loan
Read Less Info
Want to know what your home might be worth? Contact us for a FREE valuation!

Our team is ready to help you sell your home for the highest possible price ASAP
GET MORE INFORMATION
Broker | Lic# NV# BS.25835






