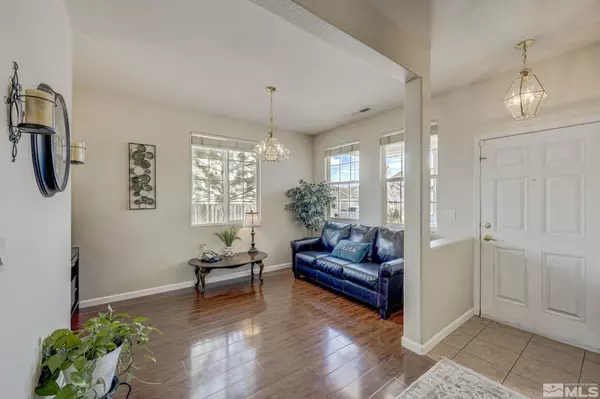$525,000
$529,995
0.9%For more information regarding the value of a property, please contact us for a free consultation.
4 Beds
3 Baths
2,259 SqFt
SOLD DATE : 05/22/2023
Key Details
Sold Price $525,000
Property Type Single Family Home
Sub Type Single Family Residence
Listing Status Sold
Purchase Type For Sale
Square Footage 2,259 sqft
Price per Sqft $232
MLS Listing ID 230003475
Sold Date 05/22/23
Bedrooms 4
Full Baths 3
HOA Fees $30/mo
Year Built 2006
Annual Tax Amount $2,167
Lot Size 8,276 Sqft
Acres 0.19
Lot Dimensions 0.19
Property Sub-Type Single Family Residence
Property Description
This immaculate well maintained home will not disappoint. Large bedrooms, bathrooms and spacious three car garage. This home makes it the perfect place for those who love to entertain. The primary bedroom is a true oasis, located on the first floor, including a private sitting area. The primary bath offers a large garden tub, walk-in closet and private slider leading to a fully landscaped backyard. Beautiful floors throughout. Low maintenance for you including a sprinkler and drip system., Shed on side yard, Kitchen Refrigerator, and washer/dryer are also included with the home. It is a well established neighborhood with easy access to shopping, Hwy 395 and downtown Reno/Sparks. Enjoy this quiet neighborhood, a perfect place to call home~ The Crest at Stonefield in Lemmon Valley.
Location
State NV
County Washoe
Zoning Sf11
Direction Andraste Way
Rooms
Family Room Separate Formal Room
Other Rooms Other
Dining Room Separate Formal Room
Kitchen Breakfast Bar
Interior
Interior Features Breakfast Bar, Ceiling Fan(s), High Ceilings, Primary Downstairs, Walk-In Closet(s)
Heating Forced Air, Natural Gas
Cooling Central Air, Refrigerated
Flooring Ceramic Tile
Fireplace No
Appliance Electric Cooktop
Laundry Cabinets, Laundry Area, Laundry Room
Exterior
Exterior Feature Dog Run
Parking Features Attached, Garage Door Opener
Garage Spaces 3.0
Utilities Available Electricity Available, Internet Available, Natural Gas Available, Sewer Available, Water Available, Water Meter Installed
Amenities Available None
View Y/N Yes
View Mountain(s)
Roof Type Composition,Pitched,Shingle
Porch Patio
Total Parking Spaces 3
Garage Yes
Building
Lot Description Landscaped, Level, Sprinklers In Front, Sprinklers In Rear
Story 2
Foundation Crawl Space
Water Public
Structure Type Wood Siding
Schools
Elementary Schools Lemmon Valley
Middle Schools Obrien
High Schools North Valleys
Others
Tax ID 08088205
Acceptable Financing 1031 Exchange, Cash, Conventional, FHA, VA Loan
Listing Terms 1031 Exchange, Cash, Conventional, FHA, VA Loan
Read Less Info
Want to know what your home might be worth? Contact us for a FREE valuation!

Our team is ready to help you sell your home for the highest possible price ASAP
GET MORE INFORMATION
Broker | Lic# NV# BS.25835






