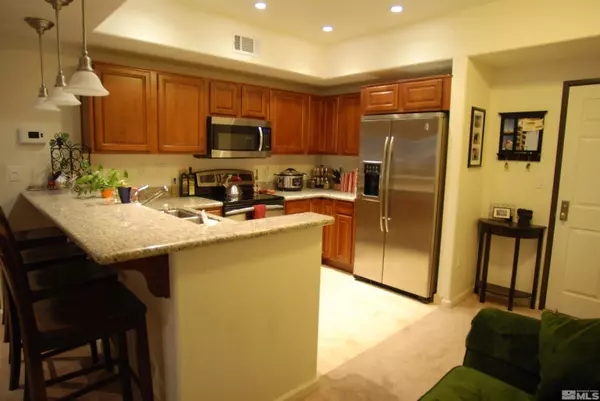$275,000
$305,000
9.8%For more information regarding the value of a property, please contact us for a free consultation.
2 Beds
2 Baths
1,155 SqFt
SOLD DATE : 05/22/2023
Key Details
Sold Price $275,000
Property Type Condo
Sub Type Condominium
Listing Status Sold
Purchase Type For Sale
Square Footage 1,155 sqft
Price per Sqft $238
MLS Listing ID 220011144
Sold Date 05/22/23
Bedrooms 2
Full Baths 2
HOA Fees $850/mo
Year Built 1978
Annual Tax Amount $1,777
Lot Size 435 Sqft
Acres 0.01
Lot Dimensions 0.01
Property Sub-Type Condominium
Property Description
Enjoy living in Downtown Reno. Riverwalk Towers is walking distance to anywhere Downtown or Midtown. Enjoy Wingfield Park, the Truckee River, Casinos, Restaurants, Theatres, Reno Aces Ballpark & more! This unit has two primary bedrooms each with their own bathroom, jetted bathtub and walk in closet. There are 3 balconies all with city views & even a peak view of the Truckee River. The recently renovated pool, spa & barbecue area is located on the 3rd floor with amazing views of both the city and mountains., Kitchen has granite counters, stainless steel appliances ,cherry cabinets and travertine flooring. Ceiling fans in living room and each of the bedrooms. Additional home owner amenities include one reserved parking spot in underground gated garage, a secure storage cage, additional bicycle storage, business center, fitness center/workout gym, 3 elevators, pool, hot tub, barbecue area and an updated lobby area. Washer, Dryer and Refrigerator are included in the sale with no implied value or warranty.
Location
State NV
County Washoe
Zoning MUDR
Direction Arlington to 1st or 2nd St. Entrance is on West St
Rooms
Family Room None
Other Rooms None
Dining Room Living Room Combination
Kitchen Breakfast Bar
Interior
Interior Features Breakfast Bar, Elevator, Lift or Stair Chair, No Interior Steps, Primary Downstairs, Smart Thermostat, Walk-In Closet(s)
Heating Electric, Forced Air, Hot Water
Cooling Central Air, Electric, Refrigerated
Flooring Carpet
Fireplace No
Appliance Electric Cooktop
Laundry In Hall, Laundry Area, Shelves
Exterior
Exterior Feature Entry Flat or Ramped Access
Parking Features Assigned, Garage, Garage Door Opener, Under Building
Garage Spaces 1.0
Pool In Ground
Utilities Available Cable Available, Electricity Available, Internet Available, Phone Available, Sewer Available, Water Available, Cellular Coverage, Water Meter Installed
Amenities Available Fitness Center, Landscaping, Maintenance Grounds, Maintenance Structure, Management, Pool, Spa/Hot Tub, Storage, Clubhouse/Recreation Room
View Y/N Yes
View City, Mountain(s)
Roof Type Flat
Porch Deck
Total Parking Spaces 1
Garage No
Building
Lot Description Level
Story 1
Foundation Slab
Water Public
Structure Type ICFs (Insulated Concrete Forms),Stucco,Masonry Veneer
Schools
Elementary Schools Hunter Lake
Middle Schools Clayton
High Schools Reno
Others
Tax ID 01149502
Acceptable Financing 1031 Exchange, Cash, Conventional, FHA, VA Loan
Listing Terms 1031 Exchange, Cash, Conventional, FHA, VA Loan
Read Less Info
Want to know what your home might be worth? Contact us for a FREE valuation!

Our team is ready to help you sell your home for the highest possible price ASAP
GET MORE INFORMATION
Broker | Lic# NV# BS.25835






