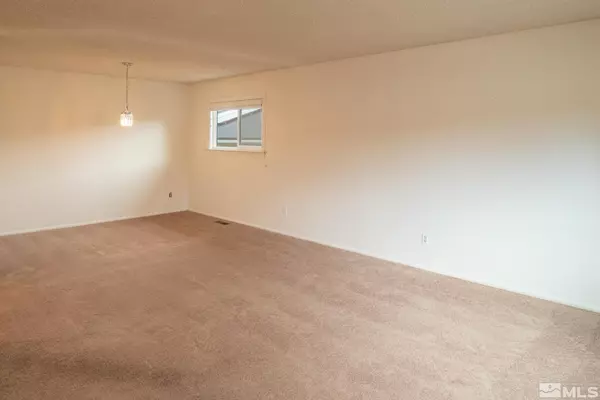$436,000
$425,000
2.6%For more information regarding the value of a property, please contact us for a free consultation.
3 Beds
2 Baths
1,476 SqFt
SOLD DATE : 05/19/2023
Key Details
Sold Price $436,000
Property Type Single Family Home
Sub Type Single Family Residence
Listing Status Sold
Purchase Type For Sale
Square Footage 1,476 sqft
Price per Sqft $295
MLS Listing ID 230003331
Sold Date 05/19/23
Bedrooms 3
Full Baths 2
Year Built 1970
Annual Tax Amount $1,134
Lot Size 6,098 Sqft
Acres 0.14
Lot Dimensions 0.14
Property Sub-Type Single Family Residence
Property Description
Looking for a charming 3 bedroom, 2 bathroom home in a desirable neighborhood? Look no further than this lovely home in the old northwest area! This is the perfect starter home for a small family or a couple looking for a cozy and comfortable living space. The house features an extra living room with a cozy fireplace, perfect for reading and relaxing on cold winter nights. ***SOME PHOTOS ARE VIRTUALLY STAGED***, The backyard is spacious and well-maintained, offering the perfect space for outdoor entertaining, gardening or simply soaking up the sun. The sheds in the backyard are an added bonus for extra storage! With no HOA fees to worry about, you'll have the freedom to make this home truly your own. The neighborhood is quiet and perfect for taking leisurely walks, and you'll love the convenience of being close to UNR, parks, schools, and shopping. This is a fantastic opportunity to own a great home in a great neighborhood.
Location
State NV
County Washoe
Zoning SF8
Direction Kings Row to McDonald to Prince Way
Rooms
Family Room Separate Formal Room
Other Rooms None
Dining Room Living Room Combination
Kitchen Built-In Dishwasher
Interior
Interior Features Primary Downstairs
Heating Fireplace(s), Forced Air, Natural Gas
Flooring Tile
Fireplaces Number 1
Fireplaces Type Gas Log
Fireplace Yes
Laundry In Kitchen, Laundry Area, Shelves
Exterior
Exterior Feature None
Parking Features Attached, Garage Door Opener
Garage Spaces 2.0
Utilities Available Cable Available, Electricity Available, Internet Available, Natural Gas Available, Sewer Available, Water Available, Cellular Coverage
Amenities Available None
View Y/N No
Roof Type Composition,Pitched,Shingle
Porch Patio
Total Parking Spaces 2
Garage Yes
Building
Lot Description Landscaped, Level
Story 1
Foundation Crawl Space
Water Public
Structure Type Wood Siding
Schools
Elementary Schools Elmcrest
Middle Schools Clayton
High Schools Mc Queen
Others
Tax ID 00245214
Acceptable Financing 1031 Exchange, Cash, Conventional, FHA, VA Loan
Listing Terms 1031 Exchange, Cash, Conventional, FHA, VA Loan
Read Less Info
Want to know what your home might be worth? Contact us for a FREE valuation!

Our team is ready to help you sell your home for the highest possible price ASAP
GET MORE INFORMATION
Broker | Lic# NV# BS.25835






