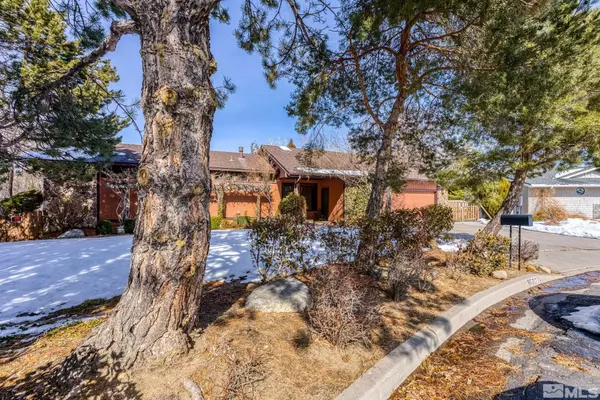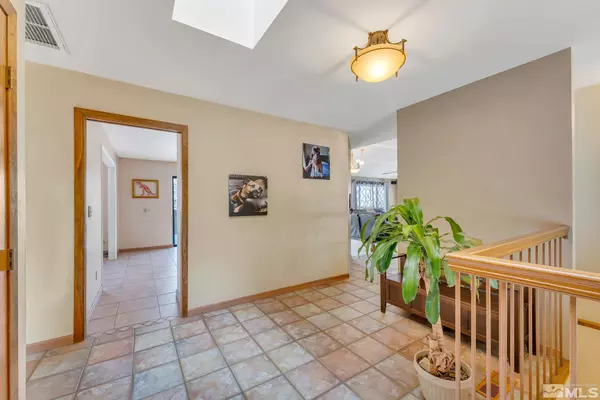$750,000
$750,000
For more information regarding the value of a property, please contact us for a free consultation.
4 Beds
3 Baths
3,696 SqFt
SOLD DATE : 05/19/2023
Key Details
Sold Price $750,000
Property Type Single Family Home
Sub Type Single Family Residence
Listing Status Sold
Purchase Type For Sale
Square Footage 3,696 sqft
Price per Sqft $202
MLS Listing ID 230001930
Sold Date 05/19/23
Bedrooms 4
Full Baths 3
Year Built 1984
Annual Tax Amount $3,562
Lot Size 0.420 Acres
Acres 0.42
Lot Dimensions 0.42
Property Sub-Type Single Family Residence
Property Description
This spacious home is located in highly desired SW Reno and is nestled on a quiet cul-de-sac. Mature landscaping and a paver walkway warmly invite you home. The main level of the home boasts a cozy fireplace, perfect for relaxing on cool evenings, a large dining room, and a deck that overlooks the private, park-like backyard with filtered city views. The spacious kitchen features granite countertops.The master ensuite is also located on the main level, complete with dual vanities and a large walk-in, closet. An additional bedroom and bathroom complete the main floor. Downstairs, the finished walk-out basement provides plenty of additional living space including two bedrooms, an office, a great room, a bathroom, and a convenient kitchenette, making it an ideal space for guests or as a separate living area. Situated on almost 1/2 acre, this property offers plenty of room for outside entertaining and is a conveniently close walk to the Steamboat Ditch Trail!
Location
State NV
County Washoe
Zoning Sf3
Direction Susileen to Natalie
Rooms
Family Room Great Rooms
Other Rooms Bonus Room
Dining Room Kitchen Combination
Kitchen Breakfast Nook
Interior
Interior Features Ceiling Fan(s), High Ceilings, Primary Downstairs, Walk-In Closet(s)
Heating Forced Air, Natural Gas
Flooring Ceramic Tile
Fireplaces Number 2
Fireplace Yes
Laundry Cabinets, Laundry Area, Laundry Room, Shelves
Exterior
Exterior Feature None
Parking Features Attached, Garage Door Opener, RV Access/Parking
Garage Spaces 2.0
Utilities Available Cable Available, Electricity Available, Natural Gas Available, Phone Available, Water Available, Water Meter Installed
Amenities Available None
View Y/N Yes
View Mountain(s), Peek, Trees/Woods, Valley
Roof Type Composition,Pitched,Shingle
Porch Patio, Deck
Total Parking Spaces 2
Garage Yes
Building
Lot Description Cul-De-Sac, Gentle Sloping, Landscaped, Sloped Down, Sprinklers In Front, Sprinklers In Rear
Story 2
Foundation Slab
Water Public
Structure Type Wood Siding
Schools
Elementary Schools Beck
Middle Schools Swope
High Schools Reno
Others
Tax ID 01843006
Acceptable Financing 1031 Exchange, Cash, Conventional, FHA, VA Loan
Listing Terms 1031 Exchange, Cash, Conventional, FHA, VA Loan
Read Less Info
Want to know what your home might be worth? Contact us for a FREE valuation!

Our team is ready to help you sell your home for the highest possible price ASAP
GET MORE INFORMATION
Broker | Lic# NV# BS.25835






