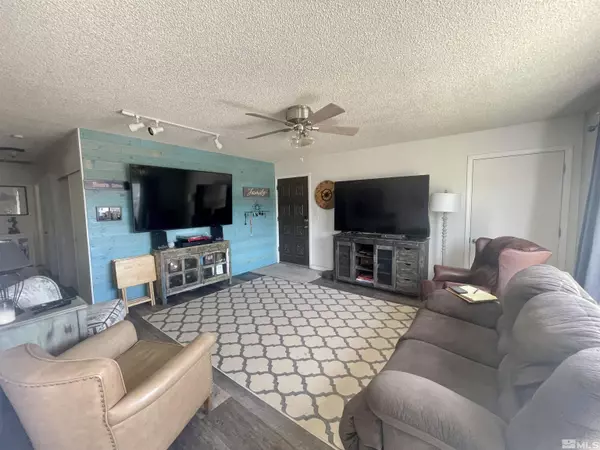$360,000
$360,000
For more information regarding the value of a property, please contact us for a free consultation.
3 Beds
2 Baths
1,107 SqFt
SOLD DATE : 05/19/2023
Key Details
Sold Price $360,000
Property Type Single Family Home
Sub Type Single Family Residence
Listing Status Sold
Purchase Type For Sale
Square Footage 1,107 sqft
Price per Sqft $325
MLS Listing ID 230004114
Sold Date 05/19/23
Bedrooms 3
Full Baths 2
Year Built 1965
Annual Tax Amount $698
Lot Size 6,969 Sqft
Acres 0.16
Lot Dimensions 0.16
Property Sub-Type Single Family Residence
Property Description
Great starter home or easy investment property! Check this one out today. Located in the convenient neighborhood of Raleigh Heights. Just a short drive to UNR or you can quickly hop on the freeway. New LVP flooring throughout the home. Primary bedrooms en-suite has just been beautifully updated. There is an office that is not included in bedroom count. Could be used as a bedroom but there is no closet. There is a great utility room/mud room right off the garage where the washer and dryer are located., The utility room provides room for lots of storage or a pantry. Refrigerator in kitchen and garage along with washer and dryer are included. Backyard is a blank canvas. This property backs up to BLM land so no rear neighbors and NO HOA! Long driveway that can accommodate lots of parking a boat or a trailer. Turn-key and ready for a new owner!
Location
State NV
County Washoe
Zoning Sf8
Direction North Virginia
Rooms
Other Rooms Mud Room
Dining Room Kitchen Combination
Kitchen Disposal
Interior
Interior Features Ceiling Fan(s)
Heating Natural Gas
Cooling Central Air, Refrigerated
Flooring Laminate
Fireplace No
Appliance Additional Refrigerator(s)
Laundry Laundry Area, Laundry Room, Shelves
Exterior
Exterior Feature None
Garage Spaces 2.0
Utilities Available Cable Available, Electricity Available, Natural Gas Available, Phone Available, Sewer Available, Water Available
Amenities Available None
View Y/N Yes
View Mountain(s)
Roof Type Composition,Pitched,Shingle
Total Parking Spaces 2
Building
Lot Description Adjoins BLM/BIA Land, Landscaped, Level
Story 1
Foundation Crawl Space
Water Public
Structure Type Wood Siding
Schools
Elementary Schools Smith, Alice
Middle Schools Obrien
High Schools North Valleys
Others
Tax ID 08235201
Acceptable Financing 1031 Exchange, Cash, Conventional, FHA, VA Loan
Listing Terms 1031 Exchange, Cash, Conventional, FHA, VA Loan
Read Less Info
Want to know what your home might be worth? Contact us for a FREE valuation!

Our team is ready to help you sell your home for the highest possible price ASAP
GET MORE INFORMATION
Broker | Lic# NV# BS.25835






