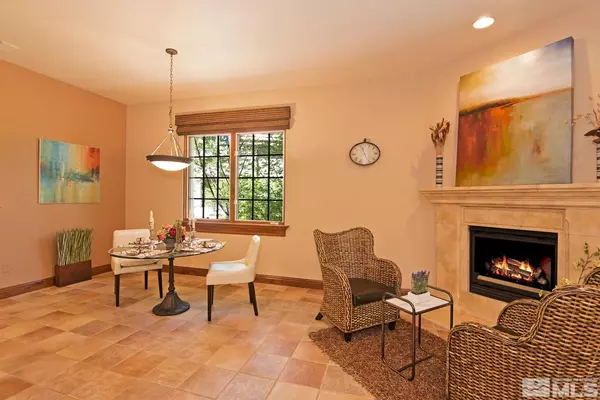$1,245,000
$1,285,000
3.1%For more information regarding the value of a property, please contact us for a free consultation.
2 Beds
3 Baths
2,259 SqFt
SOLD DATE : 05/19/2023
Key Details
Sold Price $1,245,000
Property Type Single Family Home
Sub Type Single Family Residence
Listing Status Sold
Purchase Type For Sale
Square Footage 2,259 sqft
Price per Sqft $551
MLS Listing ID 230002943
Sold Date 05/19/23
Bedrooms 2
Full Baths 2
Half Baths 1
HOA Fees $504/qua
Year Built 1999
Annual Tax Amount $7,578
Lot Size 8,712 Sqft
Acres 0.2
Lot Dimensions 0.2
Property Sub-Type Single Family Residence
Property Description
When you enter the gates of Montreux, you are invited to an elevated style of living. This beautiful Tahoe-style home, with two primary bedroom suites, offers 2,259 SF on a private corner lot. Part of the Cottage collection at Montreux, boasting premium construction, Craftsman design, and maintenance free living, this home is within walking distance to all of Montreux's amenities. The vaulted ceilings and open floor plan offer light-filled rooms looking out to majestic pines from nearly every window., Relax in the expansive living room with dramatic vaulted ceilings and enjoy the cozy dining area with adjacent fireplace. Located above Reno and at the foot of the Eastern Sierras, Montreux Golf and Country Club offers year-round activities and the famous Nicklaus-designed Montreux golf course. With all of the tax advantages of Nevada, and Reno's four season lifestyle, this is a rare opportunity to call Montreux home. A full golf membership may be negotiated separately and membership is not included in the price of the home.
Location
State NV
County Washoe
Zoning LDS
Direction Bordeaux/Montreux Ln
Rooms
Family Room Great Rooms
Other Rooms None
Dining Room Great Room
Kitchen Breakfast Bar
Interior
Interior Features Breakfast Bar, High Ceilings, Pantry, Primary Downstairs, Walk-In Closet(s)
Heating Forced Air, Natural Gas
Cooling Central Air, Refrigerated
Flooring Ceramic Tile
Fireplaces Number 2
Fireplace Yes
Laundry Cabinets, Laundry Area, Laundry Room
Exterior
Exterior Feature None
Parking Features Attached
Garage Spaces 2.0
Utilities Available Electricity Available, Internet Available, Natural Gas Available, Sewer Available, Water Available, Water Meter Installed
Amenities Available Gated, Maintenance Grounds, Maintenance Structure, Security
View Y/N No
Roof Type Pitched,Tile
Porch Patio
Total Parking Spaces 2
Garage Yes
Building
Lot Description Common Area, Corner Lot, Gentle Sloping, Landscaped, Sprinklers In Front, Sprinklers In Rear
Story 2
Foundation Crawl Space
Water Public
Structure Type Stucco
Schools
Elementary Schools Hunsberger
Middle Schools Marce Herz
High Schools Galena
Others
Tax ID 14811006
Read Less Info
Want to know what your home might be worth? Contact us for a FREE valuation!

Our team is ready to help you sell your home for the highest possible price ASAP
GET MORE INFORMATION
Broker | Lic# NV# BS.25835






