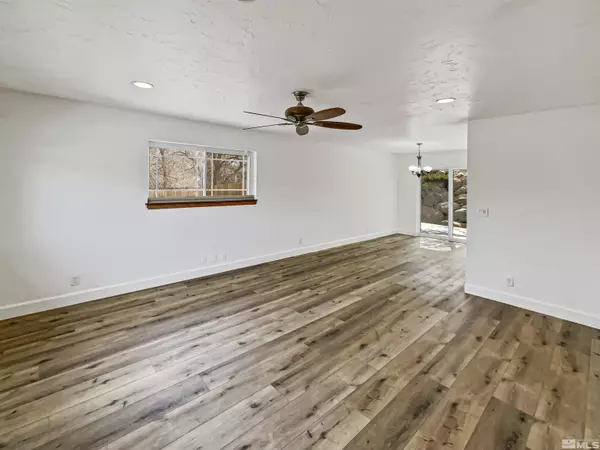$555,000
$571,000
2.8%For more information regarding the value of a property, please contact us for a free consultation.
3 Beds
3 Baths
1,508 SqFt
SOLD DATE : 05/17/2023
Key Details
Sold Price $555,000
Property Type Single Family Home
Sub Type Single Family Residence
Listing Status Sold
Purchase Type For Sale
Square Footage 1,508 sqft
Price per Sqft $368
MLS Listing ID 220010971
Sold Date 05/17/23
Bedrooms 3
Full Baths 3
Year Built 1979
Annual Tax Amount $1,995
Lot Size 9,147 Sqft
Acres 0.21
Lot Dimensions 0.21
Property Sub-Type Single Family Residence
Property Description
Come see this charming 3 bedroom, 3 bathroom home updated in January 2023. Updates include refreshed kitchen cabinets and new flooring. You'll enjoy preparing meals in the gorgeous kitchen with sleek counters, stainless appliances, and beautiful spacious cabinetry. Step inside this beautiful interior with vaulted ceilings, tile floors throughout, plenty of natural light, and neutral palette. Hurry, this won't last long!, Come see this charming 3 bedroom, 3 bathroom home now on the market! You'll enjoy preparing meals in the gorgeous kitchen with sleek counters, stainless appliances, and beautiful spacious cabinetry. Step inside this beautiful interior with vaulted ceilings, tile floors throughout, plenty of natural light, and neutral palette. The primary bedroom features plush carpet, a spacious closet, and a private bathroom with dual sinks. Entertain on the covered back patio, perfect for barbecues. Hurry, this won't last long!
Location
State NV
County Washoe
Zoning SF5
Direction S McCarran Blvd, Mayberry Dr
Rooms
Family Room None
Other Rooms Bonus Room
Dining Room Living Room Combination
Kitchen Built-In Dishwasher
Interior
Interior Features Ceiling Fan(s)
Heating Natural Gas
Flooring Ceramic Tile
Fireplace No
Laundry Laundry Room
Exterior
Exterior Feature None
Parking Features Attached
Garage Spaces 2.0
Utilities Available Electricity Available, Natural Gas Available, Sewer Available
Amenities Available None
View Y/N No
Roof Type Composition,Shingle
Porch Patio
Total Parking Spaces 2
Garage Yes
Building
Lot Description Landscaped, Level
Story 2
Foundation Crawl Space
Schools
Elementary Schools Hunter Lake
Middle Schools Swope
High Schools Reno
Others
Tax ID 01043051
Acceptable Financing Cash, Conventional, FHA, VA Loan
Listing Terms Cash, Conventional, FHA, VA Loan
Read Less Info
Want to know what your home might be worth? Contact us for a FREE valuation!

Our team is ready to help you sell your home for the highest possible price ASAP
GET MORE INFORMATION
Broker | Lic# NV# BS.25835






