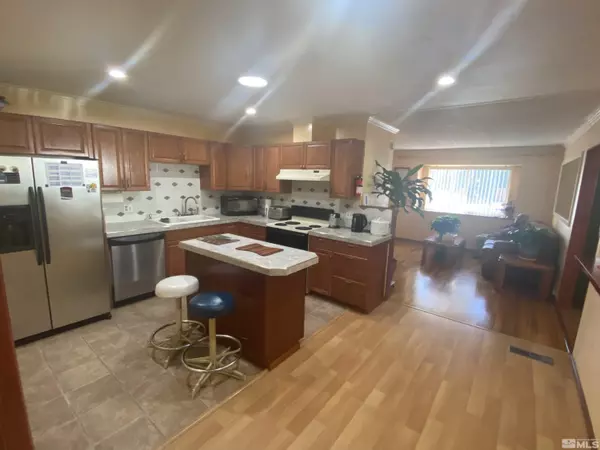$468,500
$485,000
3.4%For more information regarding the value of a property, please contact us for a free consultation.
4 Beds
4 Baths
1,995 SqFt
SOLD DATE : 05/12/2023
Key Details
Sold Price $468,500
Property Type Single Family Home
Sub Type Single Family Residence
Listing Status Sold
Purchase Type For Sale
Square Footage 1,995 sqft
Price per Sqft $234
Subdivision Sierra Heights 5A
MLS Listing ID 220016531
Sold Date 05/12/23
Bedrooms 4
Full Baths 4
Year Built 1966
Annual Tax Amount $1,202
Lot Size 8,276 Sqft
Acres 0.19
Lot Dimensions 0.19
Property Sub-Type Single Family Residence
Property Description
Spacious home in convenient NW Reno. Updated kitchen with an Island. Multiple living areas, including a den/bonus room providing excellent sun for plants or morning coffee. Square footage does not include 186 sf formal dining room. Wall unit in dining room is included in the sale. Backyard features several patios, gardens, fruit trees, fountain/fishpond, storage sheds and a carport/workshop that is accessible from side gate. Enclosed separate entrance to lower level with bedroom bath and family room., Portion of original garage has been converted to formal dining but partial section towards the front is accessible for ample accessible street side storage plus extra off-street parking. Vehicle access to backyard is narrow.
Location
State NV
County Washoe
Community Sierra Heights 5A
Area Sierra Heights 5A
Zoning SF8
Direction N. McCarran
Rooms
Family Room Separate Formal Room
Other Rooms Office Den
Dining Room Separate Formal Room
Kitchen Built-In Dishwasher
Interior
Interior Features Kitchen Island
Heating Forced Air, Natural Gas
Cooling Evaporative Cooling, Wall/Window Unit(s)
Flooring Ceramic Tile
Fireplace No
Laundry Laundry Area, Laundry Room, Shelves
Exterior
Exterior Feature Dog Run
Parking Features RV Access/Parking
Utilities Available Electricity Available, Internet Available, Natural Gas Available, Sewer Available, Water Available, Cellular Coverage, Water Meter Installed
Amenities Available None
View Y/N No
Roof Type Composition,Pitched,Shingle
Porch Patio
Garage No
Building
Lot Description Landscaped, Level
Foundation Crawl Space, Slab
Water Public
Structure Type Wood Siding
Schools
Elementary Schools Towles
Middle Schools Clayton
High Schools Mc Queen
Others
Tax ID 00113511
Acceptable Financing Cash, Conventional, FHA, VA Loan
Listing Terms Cash, Conventional, FHA, VA Loan
Read Less Info
Want to know what your home might be worth? Contact us for a FREE valuation!

Our team is ready to help you sell your home for the highest possible price ASAP
GET MORE INFORMATION
Broker | Lic# NV# BS.25835






